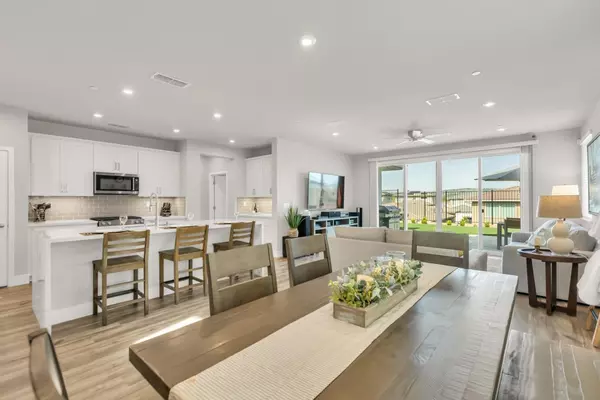$845,000
$860,000
1.7%For more information regarding the value of a property, please contact us for a free consultation.
4 Beds
3 Baths
2,468 SqFt
SOLD DATE : 06/21/2024
Key Details
Sold Price $845,000
Property Type Single Family Home
Sub Type Single Family Residence
Listing Status Sold
Purchase Type For Sale
Square Footage 2,468 sqft
Price per Sqft $342
MLS Listing ID 224038523
Sold Date 06/21/24
Bedrooms 4
Full Baths 3
HOA Fees $100/mo
HOA Y/N Yes
Originating Board MLS Metrolist
Year Built 2021
Lot Size 6,098 Sqft
Acres 0.14
Property Description
Nestled within the prestigious gated community of Saratoga Estates, this stunning 2-story solar home, built in 2022, offers unparalleled modern amenities. Spanning aprx 2,468 square feet, it features 4 bedrooms, (primary bedroom downstairs), 3 bathrooms, and a versatile LOFT As you enter, you're greeted by vaulted ceilings and open railings, with luxury vinyl planks throughout, creating an inviting ambiance. The chef-inspired kitchen is a focal point, boasting an island sit-in bar, waterfall quartz countertops, KitchenAid stainless steel appliances, subway full backsplash and elegant white cabinetry, perfect for culinary enthusiasts. The spacious primary bedroom downstairs includes a cozy sitting area and leads to the ensuite bathroom featuring a walk-in spa shower and double sinks. Outside, the low-maintenance backyard with partial views provides a serene retreat. Ideally located near top-rated schools and a variety of shopping, entertainment, dining options, and outdoor activities in Folsom. This home offers the ultimate blend of modern comfort, convenience, and luxury living. Why opt for brand new when you can have all the improvements that is almost new?
Location
State CA
County El Dorado
Area 12602
Direction USE GPS
Rooms
Master Bathroom Shower Stall(s), Double Sinks, Tile, Marble
Master Bedroom Sitting Area
Living Room Other
Dining Room Formal Area
Kitchen Pantry Cabinet, Granite Counter, Island w/Sink, Kitchen/Family Combo
Interior
Heating Central
Cooling Ceiling Fan(s), Central
Flooring Carpet, Tile, Vinyl
Appliance Free Standing Gas Range, Free Standing Refrigerator, Dishwasher, Microwave
Laundry Cabinets, Sink, Inside Room
Exterior
Parking Features Attached, Garage Facing Front
Garage Spaces 2.0
Utilities Available Solar
Amenities Available Barbeque, Playground, Greenbelt, Trails, Park
Roof Type Composition
Private Pool No
Building
Lot Description Gated Community, Landscape Back, Landscape Front
Story 2
Foundation Slab
Sewer Public Sewer
Water Water District
Schools
Elementary Schools Buckeye Union
Middle Schools Buckeye Union
High Schools El Dorado Union High
School District El Dorado
Others
Senior Community No
Tax ID 120-760-055-000
Special Listing Condition None
Read Less Info
Want to know what your home might be worth? Contact us for a FREE valuation!

Our team is ready to help you sell your home for the highest possible price ASAP

Bought with GUIDE Real Estate
Helping real estate be simple, fun and stress-free!







