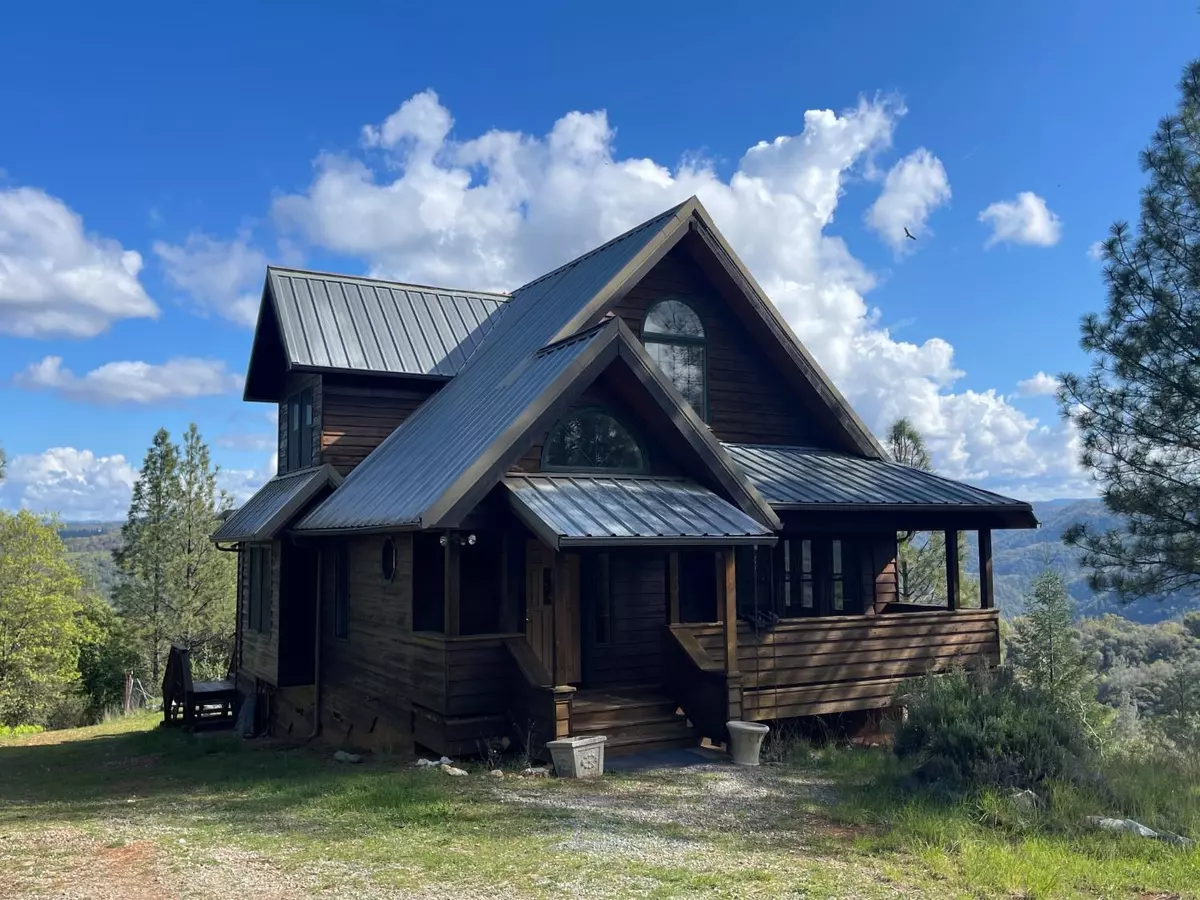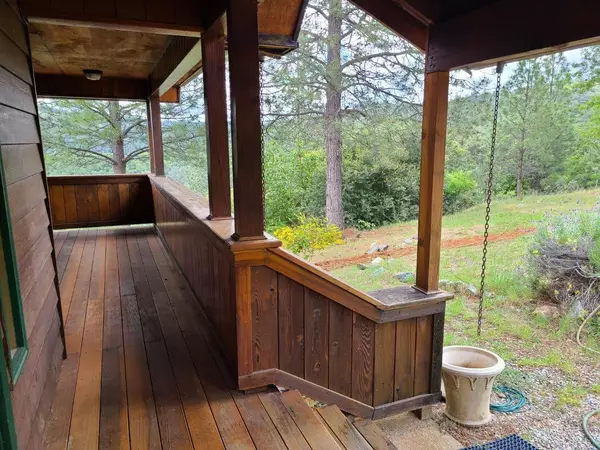$625,000
$629,000
0.6%For more information regarding the value of a property, please contact us for a free consultation.
3 Beds
2 Baths
1,493 SqFt
SOLD DATE : 06/17/2024
Key Details
Sold Price $625,000
Property Type Single Family Home
Sub Type Single Family Residence
Listing Status Sold
Purchase Type For Sale
Square Footage 1,493 sqft
Price per Sqft $418
MLS Listing ID 224046683
Sold Date 06/17/24
Bedrooms 3
Full Baths 2
HOA Y/N No
Originating Board MLS Metrolist
Year Built 1990
Lot Size 42.700 Acres
Acres 42.7
Property Description
Lovingly crafted all redwood home overlooking the Yuba River Canyon. This custom home features custom pine floors, wood cased windows, metal roof and has 3 bedrooms and 2 baths. Enjoy a generous 2 level view deck/large enough for a hot tub and entertaining guests. Located below the big snows, less than 20-minutes to Grass Valley. Plenty of room for your garden, a pond and workshop. Seller is completing installation of two large water tanks and deck stairwell. Not too many home in Nevada County that enjoy such an amazing pastoral view as this home. Seller is only selling 21 acres acres and completing the lot line adjustment. PLEASE NOTE: Currently the property is at 42 acres. Buyer's Net acreage will be at 21 acres after lot line adjustment.
Location
State CA
County Nevada
Area 13106
Direction From Grass Valley take W. Main Street to Rough and Ready. Turn onto Bitney Springs to Newtown Rd. Turn left on Newtown. Turn Right onto Jones Bar Rd. Continue straight onto McKitrick Ranch Road follow to address.
Rooms
Living Room Cathedral/Vaulted
Dining Room Dining/Family Combo
Kitchen Granite Counter
Interior
Heating Central
Cooling Ceiling Fan(s)
Flooring Linoleum, Wood, See Remarks
Equipment Central Vacuum
Appliance Free Standing Gas Oven, Free Standing Gas Range, Free Standing Refrigerator, Dishwasher
Laundry Dryer Included, Washer Included
Exterior
Parking Features No Garage, Private, Guest Parking Available
Fence None
Utilities Available Dish Antenna
View Canyon, Panoramic, Forest, Garden/Greenbelt, Hills, Mountains
Roof Type Metal
Topography Forest,Snow Line Above,Lot Grade Varies,Ridge,Trees Many,Upslope
Street Surface Unimproved
Private Pool No
Building
Lot Description Private, Greenbelt, Low Maintenance
Story 2
Foundation ConcretePerimeter, Raised
Sewer Septic Connected
Water Well
Architectural Style Cabin, Chalet, Rustic
Level or Stories Two
Schools
Elementary Schools Grass Valley
Middle Schools Grass Valley
High Schools Nevada Joint Union
School District Nevada
Others
Senior Community No
Tax ID 032-540-018-000
Special Listing Condition None
Pets Allowed Yes, Cats OK, Dogs OK
Read Less Info
Want to know what your home might be worth? Contact us for a FREE valuation!

Our team is ready to help you sell your home for the highest possible price ASAP

Bought with Coldwell Banker Grass Roots Realty
Helping real estate be simple, fun and stress-free!







