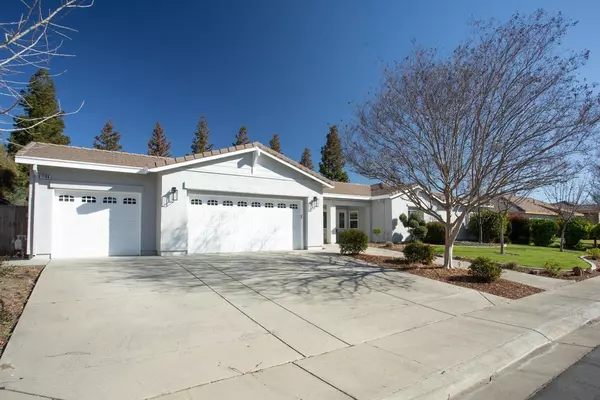$610,000
$635,000
3.9%For more information regarding the value of a property, please contact us for a free consultation.
3 Beds
3 Baths
2,771 SqFt
SOLD DATE : 06/14/2024
Key Details
Sold Price $610,000
Property Type Single Family Home
Sub Type Single Family Residence
Listing Status Sold
Purchase Type For Sale
Square Footage 2,771 sqft
Price per Sqft $220
MLS Listing ID 224025481
Sold Date 06/14/24
Bedrooms 3
Full Baths 3
HOA Fees $95/mo
HOA Y/N Yes
Originating Board MLS Metrolist
Year Built 2005
Lot Size 0.450 Acres
Acres 0.45
Property Description
Stunning Arbuckle home with lots of designer touches! Seller is even offering up to an $8000 credit to buyer to apply toward closing costs or rate buy down!!!! You will love the light and airy feel of this spacious 2771 sq ft single story floor plan featuring 3 bedrooms w/ possible 4th bedroom/flex space, 3 bathrooms, formal living room with fireplace, great room concept kitchen/dining/family room and attached 3 car garage all on a .45 acre lot. The kitchen was just fully remodeled with custom hood vent, white shaker cabinets, tile back splash, quartz countertops and brushed brass hardware and fixtures complete with gorgeous Cafe appliance suite. Additionally, the home was just recently updated with quartz countertops in the bathrooms, fresh paint, base boards and LVP flooring throughout. Outside the covered patio and fully landscaped back yard complete with basketball court provides ample options for hosting your outdoor gatherings. You won't want to miss this one! Come see it for yourself.
Location
State CA
County Colusa
Area 16912
Direction I5 to HILLGATE, THEN TAKE WILDWOOD RD. SOUTH TO HAILEY, HOME IS ON THE RIGHT.
Rooms
Living Room Great Room, View
Dining Room Dining/Family Combo
Kitchen Quartz Counter
Interior
Heating Central
Cooling Ceiling Fan(s), Central
Flooring Vinyl, See Remarks
Fireplaces Number 1
Fireplaces Type Gas Log
Laundry Cabinets, Inside Room
Exterior
Parking Features Attached
Garage Spaces 3.0
Utilities Available Public
Amenities Available Greenbelt
Roof Type Cement
Private Pool No
Building
Lot Description Auto Sprinkler F&R, Shape Regular
Story 1
Foundation Concrete
Sewer Septic System
Water Water District, Well, Public
Schools
Elementary Schools Pierce Unified
Middle Schools Pierce Unified
High Schools Pierce Unified
School District Colusa
Others
HOA Fee Include MaintenanceGrounds
Senior Community No
Tax ID 021-330-030
Special Listing Condition None
Read Less Info
Want to know what your home might be worth? Contact us for a FREE valuation!

Our team is ready to help you sell your home for the highest possible price ASAP

Bought with eXp Realty of California Inc.
Helping real estate be simple, fun and stress-free!







