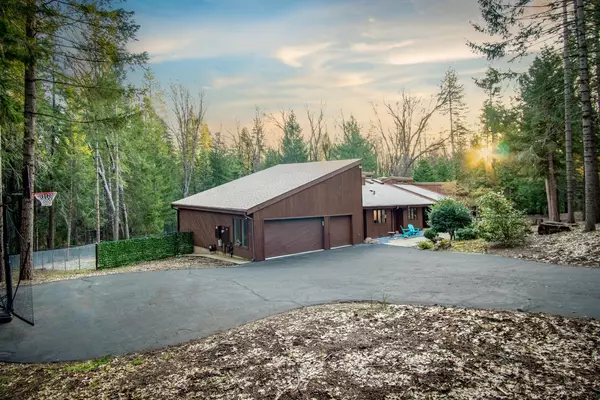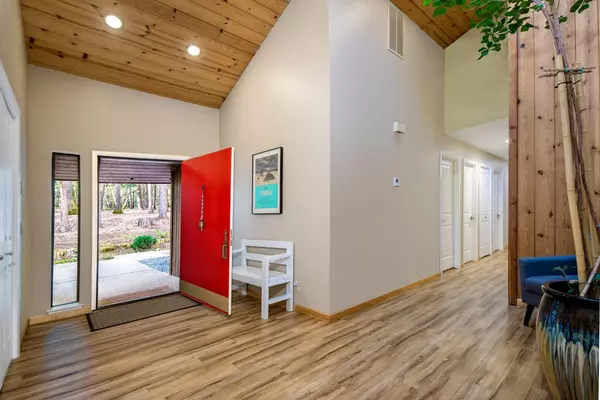$918,000
$927,000
1.0%For more information regarding the value of a property, please contact us for a free consultation.
4 Beds
3 Baths
2,816 SqFt
SOLD DATE : 06/14/2024
Key Details
Sold Price $918,000
Property Type Single Family Home
Sub Type Single Family Residence
Listing Status Sold
Purchase Type For Sale
Square Footage 2,816 sqft
Price per Sqft $325
MLS Listing ID 224037397
Sold Date 06/14/24
Bedrooms 4
Full Baths 2
HOA Y/N No
Originating Board MLS Metrolist
Year Built 1981
Lot Size 2.180 Acres
Acres 2.18
Property Description
From the soaring ceiling in the entry to the cozy fireplaces, every nook of this contemporary beauty engages and holds you. The central great room concept kitchen opens to both living & family rooms and the sunken dining room has the feel of being outside. Primary suite has deck and recently updated bath has abundant natural light. Three bedrooms feature built in desks. The composite decks overlook the fully fenced backyard, great for pets! The home is close proximity to the great trails on Banner Mt. New roof and seller owned solar array installed in 2023. Generator plus solid internet make this the perfect home for a work & play lifestyle. The low maintenance yard and great clearance has the Cal Fire cert. Home is minutes to Nevada City or Grass Valley and schools yet the feeling of country living! A short two minute walk on a private neighborhood path to access the upper ditch and miles of trails, plus a short 7 min drive to Scotts Flat Reservoir for swimming, kayaking, and boating.
Location
State CA
County Nevada
Area 13106
Direction Banner Lava to Butternut
Rooms
Master Bathroom Double Sinks, Granite, Marble
Master Bedroom Walk-In Closet, Outside Access
Living Room Cathedral/Vaulted, Sunken, Great Room
Dining Room Formal Area
Kitchen Pantry Cabinet, Quartz Counter
Interior
Interior Features Cathedral Ceiling, Skylight(s), Formal Entry, Open Beam Ceiling
Heating Central, Natural Gas
Cooling Ceiling Fan(s), Central
Flooring Carpet, Simulated Wood
Fireplaces Number 2
Fireplaces Type Living Room, Family Room, Wood Stove, Gas Log
Window Features Dual Pane Full
Appliance Built-In Gas Range, Built-In Refrigerator, Dishwasher, Disposal, Double Oven
Laundry Dryer Included, Ground Floor, Washer Included, Inside Room
Exterior
Exterior Feature Dog Run
Parking Features Covered, Guest Parking Available
Garage Spaces 3.0
Fence Back Yard, Fenced
Utilities Available Solar, Generator, Natural Gas Connected
View Woods
Roof Type Composition
Topography Lot Grade Varies,Trees Few
Street Surface Paved
Porch Uncovered Deck
Private Pool No
Building
Lot Description Cul-De-Sac, Landscape Front
Story 1
Foundation Raised
Sewer Septic System
Water Water District, Public
Architectural Style Contemporary, Craftsman
Schools
Elementary Schools Nevada City
Middle Schools Nevada City
High Schools Nevada Joint Union
School District Nevada
Others
Senior Community No
Tax ID 039-290-009-000
Special Listing Condition None
Pets Allowed Yes
Read Less Info
Want to know what your home might be worth? Contact us for a FREE valuation!

Our team is ready to help you sell your home for the highest possible price ASAP

Bought with Lyon RE Cameron Park
Helping real estate be simple, fun and stress-free!







