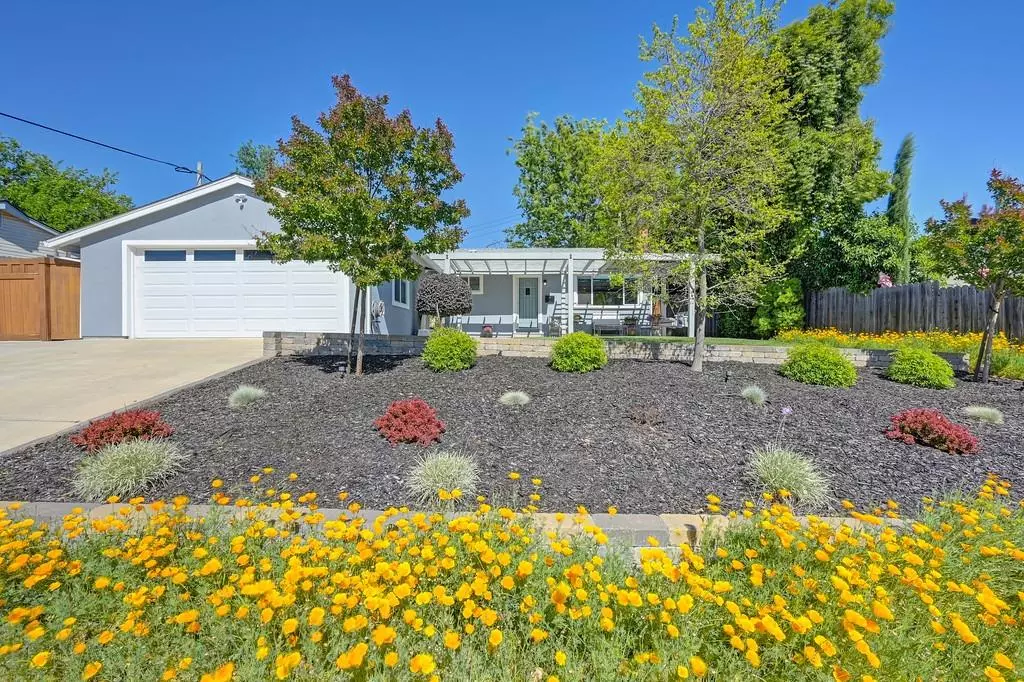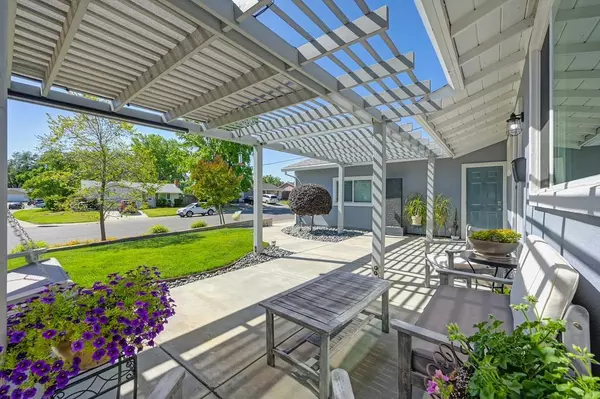$535,000
$529,900
1.0%For more information regarding the value of a property, please contact us for a free consultation.
3 Beds
2 Baths
1,120 SqFt
SOLD DATE : 06/11/2024
Key Details
Sold Price $535,000
Property Type Single Family Home
Sub Type Single Family Residence
Listing Status Sold
Purchase Type For Sale
Square Footage 1,120 sqft
Price per Sqft $477
MLS Listing ID 224046519
Sold Date 06/11/24
Bedrooms 3
Full Baths 2
HOA Y/N No
Originating Board MLS Metrolist
Year Built 1962
Lot Size 8,712 Sqft
Acres 0.2
Property Description
Come see this stunning remodeled home. You will be delighted from the moment you drive up. The front yard was recently redone with new retaining wall, lawn area and inviting covered porch. Walk into a completely remodeled home with laminated flooring, recessed lighting, imperfect smooth walls, updated doors, hardware & more. The kitchen is beautiful with Quartz counter tops, refinished cabinets, Bosch stainless steel gas range & Bosch dishwasher, and tile flooring. The bathrooms feature granite counter tops, tile flooring, & tile backsplash. The back yard is perfect for evening BBQ with new covered trek deck with plenty of room for entertaining. That is not all, the yard also features a large grass area for the kids and room for all your toys on the side yard with RV parking, there is room for 3 cars. The HVAC system was replaced in 2023. New Tankless hot water heater in 2021. This home is perfect for a small family, single person or couple. Don't miss this opportunity, come make this spotless house your home.
Location
State CA
County Sacramento
Area 10662
Direction Hazel to Pershing, east on Pershing to Skyridge, right on Skyridge to address.
Rooms
Master Bathroom Tile
Living Room Other
Dining Room Breakfast Nook
Kitchen Quartz Counter
Interior
Heating Central, Fireplace(s)
Cooling Ceiling Fan(s), Central
Flooring Carpet, Laminate
Fireplaces Number 1
Fireplaces Type Brick, Living Room
Equipment Attic Fan(s), Water Filter System
Window Features Dual Pane Full
Appliance Built-In Gas Range, Gas Water Heater, Dishwasher, Disposal, Microwave, Plumbed For Ice Maker, Dual Fuel, Tankless Water Heater
Laundry In Garage
Exterior
Parking Features RV Storage, Garage Door Opener, Garage Facing Front
Garage Spaces 2.0
Fence Back Yard, Fenced, Wood
Utilities Available Cable Connected, Public, Electric, Natural Gas Connected
Roof Type Composition
Street Surface Asphalt
Porch Front Porch, Back Porch, Covered Deck
Private Pool No
Building
Lot Description Curb(s)/Gutter(s), Landscape Back, Landscape Front
Story 1
Foundation ConcretePerimeter, Raised
Sewer In & Connected, Public Sewer
Water Meter on Site, Water District, Private
Architectural Style Ranch
Schools
Elementary Schools San Juan Unified
Middle Schools San Juan Unified
High Schools San Juan Unified
School District Sacramento
Others
Senior Community No
Tax ID 235-0275-020
Special Listing Condition None
Read Less Info
Want to know what your home might be worth? Contact us for a FREE valuation!

Our team is ready to help you sell your home for the highest possible price ASAP

Bought with RE/MAX Gold Cameron Park
Helping real estate be simple, fun and stress-free!







