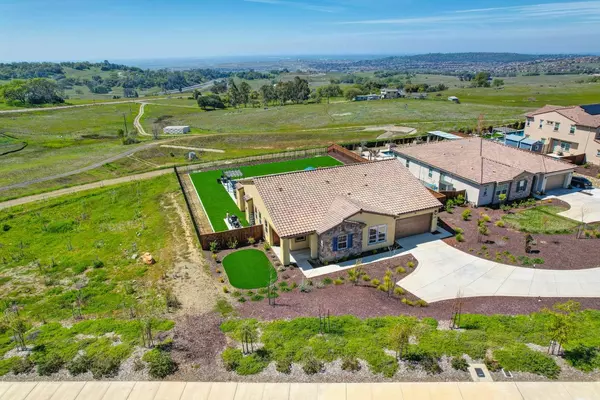$1,395,000
$1,395,000
For more information regarding the value of a property, please contact us for a free consultation.
4 Beds
4 Baths
2,527 SqFt
SOLD DATE : 06/05/2024
Key Details
Sold Price $1,395,000
Property Type Single Family Home
Sub Type Single Family Residence
Listing Status Sold
Purchase Type For Sale
Square Footage 2,527 sqft
Price per Sqft $552
MLS Listing ID 224020209
Sold Date 06/05/24
Bedrooms 4
Full Baths 3
HOA Fees $133/mo
HOA Y/N Yes
Originating Board MLS Metrolist
Year Built 2021
Lot Size 0.400 Acres
Acres 0.4
Property Description
Welcome to your dream home nestled in a serene, private neighborhood with panoramic views of the Sacramento Valley! This pristine 4 bed, 3.5 bath abode boasts an immaculate modern interior flooded with natural light, offering a tranquil retreat from the bustle of city life. Discover a beautiful gourmet kitchen, complete with a massive island that serves as the focal point for culinary gatherings and entertaining. The kitchen features top-of-the-line appliances, sleek fixtures, and ample storage space, making it a chef's delight. The open-concept living areas seamlessly flow together, creating an ideal space for both relaxation and hosting guests. Unwind in the luxurious master suite with a spa-like bath and spacious walk-in closet. Step outside to enjoy cozy evenings by the fireplace in the California room with a mechanized screen. The stamped concrete patio features a pergola perfect for alfresco dining while taking in the breathtaking views. The spacious backyard boasts a heated pool and spa with waterfall feature, zero-maintenance artificial lawn, and is pre-plumbed for an outdoor kitchen! With only one immediate neighbor, privacy and tranquility abound in this idyllic setting. Just minutes away from Town Center for all your shopping, dining, and entertainment needs!
Location
State CA
County El Dorado
Area 12602
Direction Head east on US-50 E. Take exit 32 for Bass Lake Rd. Turn left onto Bass Lake Rd/Marble Valley Rd. Continue to follow Bass Lake Rd. Turn right onto Country Club Dr. Turn left onto Tierra de Dios Dr. Destination will be on the left.
Rooms
Master Bathroom Shower Stall(s), Double Sinks, Tile, Multiple Shower Heads, Walk-In Closet, Quartz, Window
Living Room Great Room, View
Dining Room Dining/Family Combo
Kitchen Pantry Closet, Quartz Counter, Island w/Sink, Kitchen/Family Combo
Interior
Heating Central, Electric, Fireplace(s)
Cooling Ceiling Fan(s), Central
Flooring Carpet, Simulated Wood, Tile
Fireplaces Number 2
Fireplaces Type Family Room, Other
Window Features Dual Pane Full,Window Screens
Laundry Cabinets, Sink, Gas Hook-Up, Ground Floor, Washer/Dryer Stacked Included, Inside Room
Exterior
Exterior Feature Fireplace, Covered Courtyard, Fire Pit
Parking Features Attached, Garage Facing Front
Garage Spaces 3.0
Pool Built-In, Pool Sweep, Pool/Spa Combo, Fenced, Salt Water, Gas Heat, Gunite Construction
Utilities Available Cable Available, Solar, Natural Gas Available
Amenities Available None
View Panoramic, Valley
Roof Type Tile
Private Pool Yes
Building
Lot Description Auto Sprinkler F&R, Corner, Private, Secluded, Grass Artificial, Storm Drain, Landscape Misc, Low Maintenance
Story 1
Foundation Concrete
Sewer Public Sewer
Water Public
Schools
Elementary Schools Buckeye Union
Middle Schools Buckeye Union
High Schools El Dorado Union High
School District El Dorado
Others
HOA Fee Include MaintenanceGrounds
Senior Community No
Restrictions Exterior Alterations,Other
Tax ID 119-400-012-000
Special Listing Condition None
Read Less Info
Want to know what your home might be worth? Contact us for a FREE valuation!

Our team is ready to help you sell your home for the highest possible price ASAP

Bought with Intero Real Estate Services
Helping real estate be simple, fun and stress-free!







