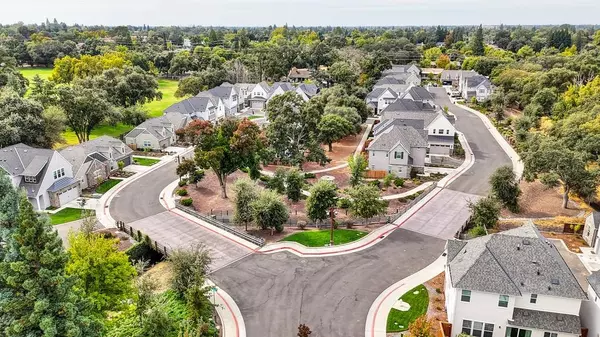$590,000
$599,000
1.5%For more information regarding the value of a property, please contact us for a free consultation.
3 Beds
3 Baths
1,845 SqFt
SOLD DATE : 06/05/2024
Key Details
Sold Price $590,000
Property Type Single Family Home
Sub Type Single Family Residence
Listing Status Sold
Purchase Type For Sale
Square Footage 1,845 sqft
Price per Sqft $319
Subdivision Abbey'S Gate
MLS Listing ID 224034454
Sold Date 06/05/24
Bedrooms 3
Full Baths 2
HOA Fees $200/mo
HOA Y/N Yes
Originating Board MLS Metrolist
Year Built 2021
Lot Size 2,309 Sqft
Acres 0.053
Property Description
Big price improvement and ready for immediate move-in! This 3-bedroom, 2.5-bathroom home is an exquisite example of new construction, meticulously designed and ready for you to call it your own. With over $25,000 in carefully curated designer upgrades, this residence boasts high-end features, including quartz kitchen countertops, a beautifully tiled backsplash, luxury vinyl flooring, and much more. Don't miss out on the opportunity to make this residence your new home sweet home. Abbeys Gate at Northridge presents a charming collection of forty-six cottages that blend Old World craftsmanship with modern comfort. Nestled within the confines of a secure, gated community, this private haven offers residents the luxury of being just a short ten-minute stroll away from the picturesque grounds of the North Ridge Golf and Country Club. For those who love outdoor activities, enjoy a game of pickleball or engage in a spirited game of fetch with your four-legged companion.
Location
State CA
County Sacramento
Area 10610
Direction From Madison Ave, make a right onto Mariposa Ave, the gated community is on the left hand side just past the community park.
Rooms
Family Room Great Room
Master Bathroom Shower Stall(s), Double Sinks, Tile
Master Bedroom Closet, Walk-In Closet
Living Room Other
Dining Room Dining/Family Combo
Kitchen Other Counter, Pantry Closet, Quartz Counter, Kitchen/Family Combo
Interior
Heating Central
Cooling Central, Whole House Fan
Flooring Laminate, Other
Appliance Built-In Electric Oven, Built-In Gas Oven, Hood Over Range, Compactor, Dishwasher, Disposal, Microwave, Tankless Water Heater
Laundry Electric, Gas Hook-Up, Upper Floor
Exterior
Parking Features Attached, Garage Door Opener, Garage Facing Front, Guest Parking Available
Garage Spaces 2.0
Fence Back Yard, Fenced
Utilities Available Cable Connected, Public, Electric, Internet Available, Natural Gas Connected
Amenities Available Other
Roof Type Shingle,Composition
Private Pool No
Building
Lot Description Manual Sprinkler Front, Gated Community, Landscape Front
Story 2
Foundation Concrete, Slab
Builder Name Blackpine
Sewer Public Sewer
Water Meter on Site, Water District
Architectural Style Contemporary, Cottage
Schools
Elementary Schools San Juan Unified
Middle Schools San Juan Unified
High Schools San Juan Unified
School District Sacramento
Others
Senior Community No
Tax ID 233-0710-037-0000
Special Listing Condition Other
Read Less Info
Want to know what your home might be worth? Contact us for a FREE valuation!

Our team is ready to help you sell your home for the highest possible price ASAP

Bought with HomeSmart ICARE Realty

Helping real estate be simple, fun and stress-free!







