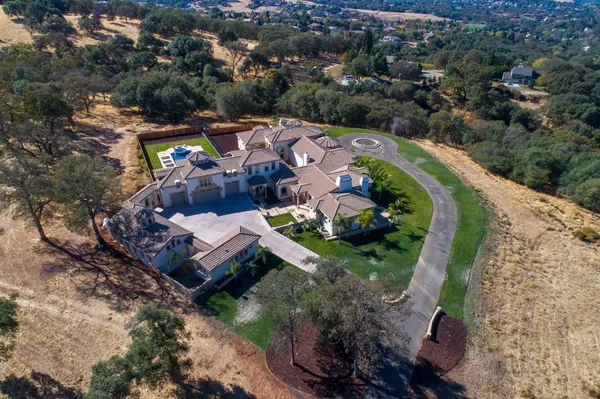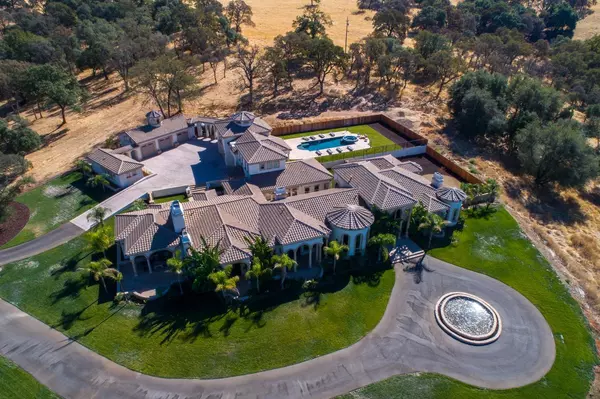$2,750,000
$3,349,000
17.9%For more information regarding the value of a property, please contact us for a free consultation.
5 Beds
8 Baths
7,685 SqFt
SOLD DATE : 06/04/2024
Key Details
Sold Price $2,750,000
Property Type Single Family Home
Sub Type Single Family Residence
Listing Status Sold
Purchase Type For Sale
Square Footage 7,685 sqft
Price per Sqft $357
MLS Listing ID 223060204
Sold Date 06/04/24
Bedrooms 5
Full Baths 7
HOA Y/N No
Originating Board MLS Metrolist
Year Built 2010
Lot Size 7.320 Acres
Acres 7.32
Property Description
This magnificent property offers an extraordinary living experience with its exceptional features and breathtaking surroundings. Situated on a sprawling 7.3-acre estate, this residence boasts a remarkable blend of luxury, privacy, and picturesque views. As you enter, you'll immediately notice the impressive design and attention to detail. Every bedroom in this home is en suite, providing ultimate comfort and convenience for each resident and guest. These master suites offer ample space for relaxation and rejuvenation. The panoramic vistas from this property are truly awe-inspiring. Enjoy the sweeping views of Folsom Lake, the majestic Sutter Buttes, and , the Sierra Snow caps. Step outside to discover the resort-like oasis featuring a sparkling pool, spa and an expansive patio offering true sanctuary for relaxation and entertaining. The interior of this home is adorned with luxurious finishes throughout. From high-end materials to exquisite craftsmanship, no expense has been spared in creating an environment of refined elegance.
Location
State CA
County El Dorado
Area 12602
Direction HWY 50 exit 31 towards Silva Valley PKWY, R on Green Valley Rd, R on W. Green Springs Rd
Rooms
Master Bathroom Shower Stall(s), Jetted Tub
Master Bedroom Sitting Area
Living Room View
Dining Room Formal Room
Kitchen Breakfast Area, Butlers Pantry, Granite Counter, Island, Kitchen/Family Combo
Interior
Heating Propane, Central, Fireplace(s), MultiZone
Cooling Ceiling Fan(s), Central, MultiUnits, MultiZone
Flooring Tile, Marble, Wood
Fireplaces Number 6
Fireplaces Type Living Room, Master Bedroom, Dining Room, Family Room, Gas Log
Appliance Free Standing Gas Range, Gas Cook Top, Built-In Gas Oven, Built-In Refrigerator, Hood Over Range, Compactor, Dishwasher, Disposal
Laundry Cabinets, Gas Hook-Up, Inside Area
Exterior
Exterior Feature Uncovered Courtyard
Parking Features 24'+ Deep Garage, Attached, Garage Door Opener
Garage Spaces 7.0
Fence Back Yard, Fenced, Wood
Pool Built-In, On Lot, Pool/Spa Combo, Gunite Construction
Utilities Available Propane Tank Owned, Public
Roof Type Tile
Topography Lot Grade Varies,Trees Many
Street Surface Paved
Porch Uncovered Patio
Private Pool Yes
Building
Lot Description Private, Secluded
Story 2
Foundation Slab
Sewer Septic System
Water Well
Architectural Style Mediterranean
Schools
Elementary Schools Rescue Union
Middle Schools Rescue Union
High Schools El Dorado Union High
School District El Dorado
Others
Senior Community No
Tax ID 126-130-077-000
Special Listing Condition None
Read Less Info
Want to know what your home might be worth? Contact us for a FREE valuation!

Our team is ready to help you sell your home for the highest possible price ASAP

Bought with Nick Sadek Sotheby's International Realty
Helping real estate be simple, fun and stress-free!







