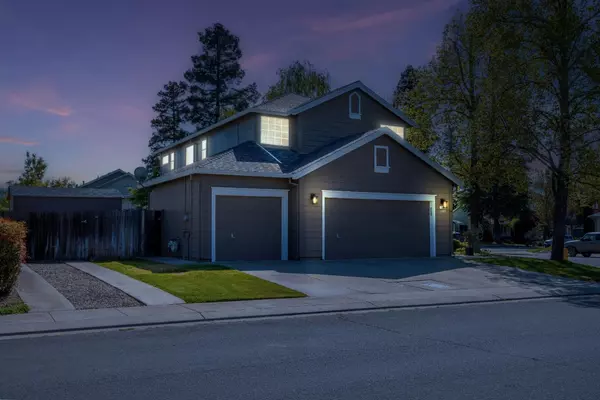$625,000
$625,000
For more information regarding the value of a property, please contact us for a free consultation.
3 Beds
3 Baths
1,666 SqFt
SOLD DATE : 06/03/2024
Key Details
Sold Price $625,000
Property Type Single Family Home
Sub Type Single Family Residence
Listing Status Sold
Purchase Type For Sale
Square Footage 1,666 sqft
Price per Sqft $375
MLS Listing ID 224033281
Sold Date 06/03/24
Bedrooms 3
Full Baths 2
HOA Y/N No
Originating Board MLS Metrolist
Year Built 1990
Lot Size 9,148 Sqft
Acres 0.21
Property Description
Welcome to 1583 Squaw Valley Drive. This two-story home has been well maintained and in move-in condition. At first glance, you'll notice the excellent curb appeal with its attractive landscaping, three car garage and RV parking. Downstairs, you'll find a well appointed kitchen with ample cabinets, a center island, granite counters and stainless steel appliances, a family room, a spacious living/dining room combo with a marble faced fireplace, engineered hardwood floors, 9' ceilings and a half bath off the formal entry. Upstairs, you'll find two bedrooms, a hall bathroom and the primary bedroom with cathedral ceilings, a retreat converted to a large walk-in closet and en suite bathroom with two pedestal sinks and stall shower. Outside you'll be greeted by an attractive backyard with a sparkling swimming pool, plenty of patio area and pool deck for lounging and barbecues. Plantation shutters throughout, storage shed and a one year home warranty plan. Near shopping, restaurants and other conveniences as well. Don't miss out on this amazing opportunity.
Location
State CA
County Yolo
Area 11416
Direction I-5 to Co Hwy E8/Co Rd 102, exit 536. Continue on Co Hwy E8/Co Rd 102 to Rd 24/E Gibson Rd to Squaw Valley Drive.
Rooms
Master Bathroom Shower Stall(s), Double Sinks, Tile
Master Bedroom Closet, Walk-In Closet
Living Room Other
Dining Room Dining/Living Combo
Kitchen Granite Counter, Island, Kitchen/Family Combo
Interior
Interior Features Cathedral Ceiling
Heating Central, Gas
Cooling Ceiling Fan(s), Central
Flooring Carpet, Tile, Wood
Fireplaces Number 1
Fireplaces Type Wood Burning, Gas Starter
Window Features Solar Screens,Dual Pane Full
Appliance Free Standing Gas Range, Free Standing Refrigerator, Dishwasher, Disposal, Microwave, Plumbed For Ice Maker
Laundry Electric, In Garage
Exterior
Parking Features Attached, RV Access, Garage Door Opener
Garage Spaces 3.0
Fence Back Yard, Wood
Pool Pool Sweep, Gunite Construction
Utilities Available Cable Available, Internet Available
Roof Type Shingle,Composition
Topography Level
Street Surface Asphalt
Private Pool Yes
Building
Lot Description Auto Sprinkler Front, Auto Sprinkler Rear, Corner, Landscape Back, Landscape Front
Story 2
Foundation Slab
Sewer Public Sewer
Water Public
Architectural Style Ranch
Schools
Elementary Schools Woodland Unified
Middle Schools Woodland Unified
High Schools Woodland Unified
School District Yolo
Others
Senior Community No
Tax ID 066-260-033-000
Special Listing Condition None
Read Less Info
Want to know what your home might be worth? Contact us for a FREE valuation!

Our team is ready to help you sell your home for the highest possible price ASAP

Bought with National Town & Valley Properties, Inc.
Helping real estate be simple, fun and stress-free!







