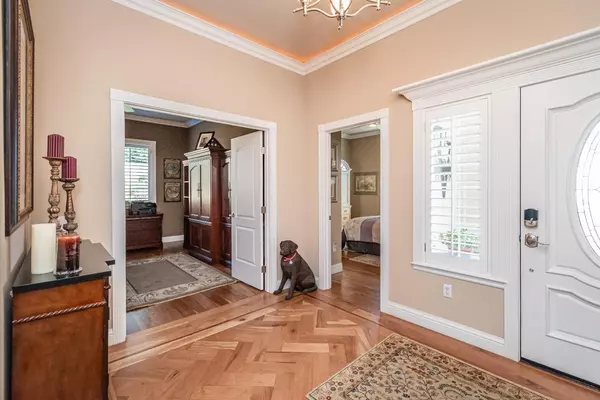$885,000
$895,000
1.1%For more information regarding the value of a property, please contact us for a free consultation.
4 Beds
3 Baths
2,828 SqFt
SOLD DATE : 05/30/2024
Key Details
Sold Price $885,000
Property Type Single Family Home
Sub Type Single Family Residence
Listing Status Sold
Purchase Type For Sale
Square Footage 2,828 sqft
Price per Sqft $312
MLS Listing ID 224010757
Sold Date 05/30/24
Bedrooms 4
Full Baths 2
HOA Fees $280/mo
HOA Y/N Yes
Originating Board MLS Metrolist
Year Built 2005
Lot Size 0.320 Acres
Acres 0.32
Property Description
Welcome to the epitome of luxury living in El Dorado Hills' exclusive Four Seasons 55+ community! This stunning property offers the perfect blend of comfort, elegance, and convenience. Step inside to discover a spacious single-story layout featuring 3 bedrooms plus an office and 2.5 baths, with 2 bedrooms featuring en-suites, providing ample space for relaxation and entertainment. The heart of the home is the expansive kitchen, complete with Viking double ovens, ideal for culinary enthusiasts and hosting memorable gatherings. Entertain with style in the generously sized family, dining, and living rooms, where every corner exudes warmth and charm. Venture outside to your own private retreat, where a sprawling backyard awaits with a huge covered patio featuring a built-in BBQ and outdoor lighting - perfect for outdoor dining and summer soires. Plus, indulge your love for golf on the large putting green, offering endless hours of enjoyment right at your doorstep. But the luxury doesn't end there - residents of Four Seasons enjoy exclusive access to the community clubhouse, where a wealth of amenities awaits. From fitness facilities to social gatherings, there's something for everyone to enjoy. Experience the lifestyle you deserve in El Dorado Hills' premier 55+ community.
Location
State CA
County El Dorado
Area 12602
Direction Latrobe Road to White Rock, Left at Four Seasons to Gate
Rooms
Master Bathroom Shower Stall(s), Double Sinks, Jetted Tub
Master Bedroom Closet, Ground Floor, Walk-In Closet 2+
Living Room Other
Dining Room Formal Room
Kitchen Breakfast Area, Island
Interior
Heating Central, Fireplace(s), Natural Gas
Cooling Ceiling Fan(s)
Flooring Tile, Wood
Fireplaces Number 1
Fireplaces Type Family Room
Appliance Built-In BBQ, Built-In Electric Oven, Gas Cook Top, Built-In Gas Range, Gas Water Heater, Dishwasher, Disposal, Microwave, Double Oven
Laundry Cabinets, Inside Room
Exterior
Exterior Feature BBQ Built-In
Parking Features Attached
Garage Spaces 2.0
Fence Back Yard
Utilities Available Cable Available, Electric, Internet Available, Natural Gas Connected
Amenities Available Pool, Clubhouse, Recreation Facilities
View Garden/Greenbelt
Roof Type Tile
Porch Covered Patio
Private Pool No
Building
Lot Description Auto Sprinkler F&R, Cul-De-Sac, Greenbelt, Landscape Back, Landscape Front
Story 1
Foundation Slab
Sewer In & Connected
Water Public
Architectural Style Contemporary
Level or Stories One
Schools
Elementary Schools Latrobe
Middle Schools Latrobe
High Schools Black Oak Mine
School District El Dorado
Others
HOA Fee Include Pool
Senior Community Yes
Restrictions Age Restrictions
Tax ID 117-450-018-000
Special Listing Condition None
Read Less Info
Want to know what your home might be worth? Contact us for a FREE valuation!

Our team is ready to help you sell your home for the highest possible price ASAP

Bought with Coldwell Banker Realty
Helping real estate be simple, fun and stress-free!







