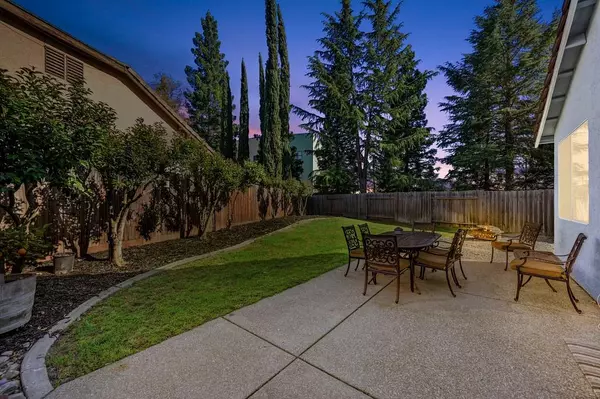$589,000
$595,000
1.0%For more information regarding the value of a property, please contact us for a free consultation.
4 Beds
2 Baths
1,600 SqFt
SOLD DATE : 05/29/2024
Key Details
Sold Price $589,000
Property Type Single Family Home
Sub Type Single Family Residence
Listing Status Sold
Purchase Type For Sale
Square Footage 1,600 sqft
Price per Sqft $368
MLS Listing ID 224033693
Sold Date 05/29/24
Bedrooms 4
Full Baths 2
HOA Y/N No
Originating Board MLS Metrolist
Year Built 1996
Lot Size 7,331 Sqft
Acres 0.1683
Property Description
Welcome to Gold River! This charming 4-bed, 2-bath home offers spacious living and modern amenities on a generous lot, blending comfort and functionality. Tucked away at a cul-de-sac's end, it boasts a freshly painted exterior and low-maintenance yard. Inside, neutral paint and LVP flooring create a bright, airy feel. The open-concept living area, with a cozy fireplace, flows seamlessly into the dining area and kitchen, perfect for gatherings. Sliding glass doors lead to a vast backyard oasis, ideal for outdoor enjoyment. Four bedrooms provide ample space, with the master suite featuring a remodeled ensuite bathroom. Other highlights include an updated hall bath, laundry room, ample storage, and a two-car garage. With its large lot, there's potential for expansion or additions. Conveniently located near schools, parks, and amenities, this upgraded home offers both convenience and tranquility. Bonus no HOA's!
Location
State CA
County Sacramento
Area 10670
Direction Coloma Road to Gold River Road to Gold River Station Road to address
Rooms
Master Bathroom Shower Stall(s), Double Sinks, Tile, Multiple Shower Heads, Window
Master Bedroom Closet, Ground Floor
Living Room Great Room
Dining Room Dining Bar, Space in Kitchen
Kitchen Breakfast Area, Other Counter, Island w/Sink
Interior
Heating Central, Fireplace(s)
Cooling Ceiling Fan(s), Central
Flooring Linoleum, Tile, Vinyl, See Remarks
Fireplaces Number 1
Fireplaces Type Dining Room
Window Features Dual Pane Full
Appliance Free Standing Gas Oven, Hood Over Range, Dishwasher, Disposal, Plumbed For Ice Maker
Laundry Cabinets, Dryer Included, Electric, Gas Hook-Up, Washer Included
Exterior
Parking Features Attached, Garage Door Opener, Garage Facing Front
Garage Spaces 2.0
Fence Back Yard, Wood
Utilities Available Public
Roof Type Tile
Topography Level
Street Surface Chip And Seal
Porch Front Porch, Uncovered Patio
Private Pool No
Building
Lot Description Court, Cul-De-Sac, Street Lights, Landscape Back, Landscape Front, Low Maintenance
Story 1
Foundation Slab
Sewer In & Connected
Water Meter on Site
Architectural Style Contemporary
Level or Stories One
Schools
Elementary Schools San Juan Unified
Middle Schools San Juan Unified
High Schools San Juan Unified
School District Sacramento
Others
Senior Community No
Tax ID 069-0720-010-0000
Special Listing Condition None
Read Less Info
Want to know what your home might be worth? Contact us for a FREE valuation!

Our team is ready to help you sell your home for the highest possible price ASAP

Bought with Intero Real Estate Services
Helping real estate be simple, fun and stress-free!







