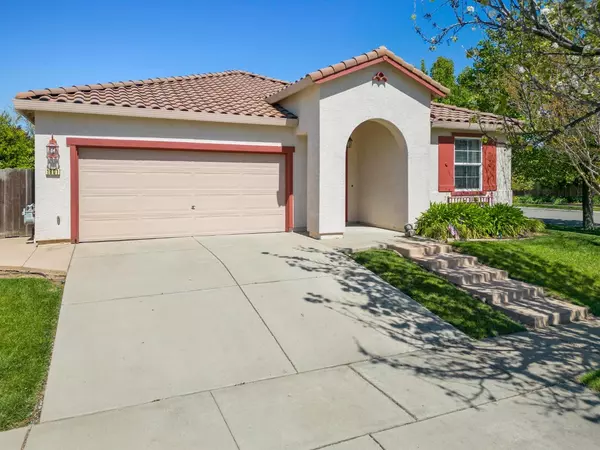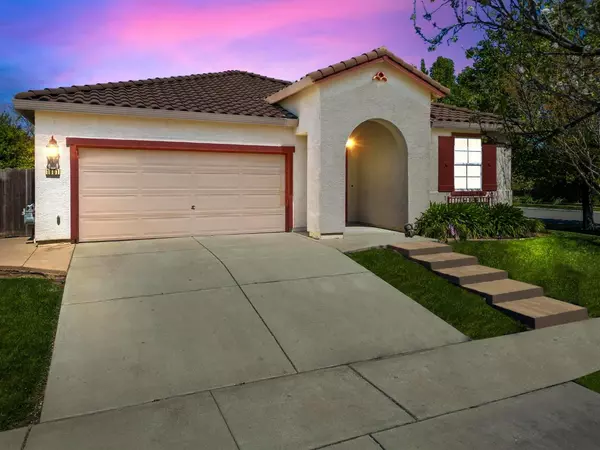$450,000
$435,000
3.4%For more information regarding the value of a property, please contact us for a free consultation.
4 Beds
2 Baths
1,870 SqFt
SOLD DATE : 05/28/2024
Key Details
Sold Price $450,000
Property Type Single Family Home
Sub Type Single Family Residence
Listing Status Sold
Purchase Type For Sale
Square Footage 1,870 sqft
Price per Sqft $240
MLS Listing ID 224031918
Sold Date 05/28/24
Bedrooms 4
Full Baths 2
HOA Y/N No
Originating Board MLS Metrolist
Year Built 2007
Lot Size 8,137 Sqft
Acres 0.1868
Property Description
Welcome to this excellently maintained and turn-key ready home! This corner lot features a thoughtfully spacious floorplan with abundant natural light and convenient placement just across the street from POW/MIA park. The kitchen boasts a large island, plentiful cabinetry, and its seamless flow into the living room makes great for hosing. The 4 bedrooms provide ample space, with one bedroom secluded on the opposite corner of the house for added privacy. The spacious master bedroom showcases more large windows, a walk in closet, enclosed shower and a large tub for some great R&R. The backyard opens up to a patio conveniently shaded by the house in the afternoon/evenings, and sits just across from a raised brick deck perfect for barbequing. The low maintenance wrap around lawn hosts 2 lemon trees, an orange AND a tangerine tree! All with a well kept shed to store your tools. The 2020 purchased refrigerator, washer and drying machines are available to be sold with the property for an additional $2,000 to asking price. Don't miss your chance to make this beautiful home yours!
Location
State CA
County Yuba
Area 12501
Direction From Erle Road turn onto Edgewater Circle, follow it and turn onto Sand castle way, the property will be located on the imediate right hand corner.
Rooms
Master Bathroom Shower Stall(s), Double Sinks, Tile, Walk-In Closet
Living Room Great Room
Dining Room Space in Kitchen
Kitchen Island, Tile Counter
Interior
Heating Central
Cooling Ceiling Fan(s), Central
Flooring Carpet, Tile
Fireplaces Number 1
Fireplaces Type Living Room, Gas Log
Window Features Dual Pane Full
Appliance Free Standing Gas Oven, Free Standing Refrigerator, Dishwasher, Disposal, Microwave
Laundry Cabinets, Dryer Included, Washer Included, Inside Room
Exterior
Parking Features Garage Facing Front
Garage Spaces 2.0
Fence Back Yard, Fenced
Utilities Available Electric, Natural Gas Connected
View Park
Roof Type Tile
Topography Trees Few
Porch Uncovered Patio
Private Pool No
Building
Lot Description Auto Sprinkler F&R, Corner, Curb(s)/Gutter(s), Street Lights
Story 1
Foundation Slab
Sewer Public Sewer
Water Public
Architectural Style Contemporary
Level or Stories One
Schools
Elementary Schools Marysville Joint
Middle Schools Marysville Joint
High Schools Marysville Joint
School District Yuba
Others
Senior Community No
Tax ID 019-491-012-000
Special Listing Condition None
Pets Allowed Yes
Read Less Info
Want to know what your home might be worth? Contact us for a FREE valuation!

Our team is ready to help you sell your home for the highest possible price ASAP

Bought with Keller Williams Realty-Yuba Sutter
Helping real estate be simple, fun and stress-free!







