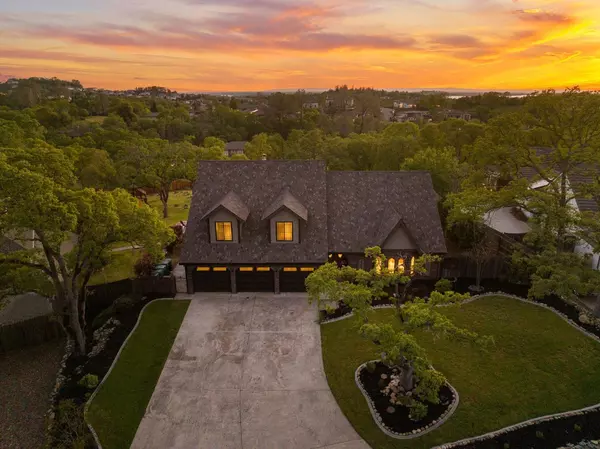$1,225,000
$1,249,000
1.9%For more information regarding the value of a property, please contact us for a free consultation.
4 Beds
3 Baths
3,312 SqFt
SOLD DATE : 05/24/2024
Key Details
Sold Price $1,225,000
Property Type Single Family Home
Sub Type Single Family Residence
Listing Status Sold
Purchase Type For Sale
Square Footage 3,312 sqft
Price per Sqft $369
Subdivision Franciscan Village
MLS Listing ID 224030590
Sold Date 05/24/24
Bedrooms 4
Full Baths 3
HOA Y/N No
Originating Board MLS Metrolist
Year Built 1983
Lot Size 0.670 Acres
Acres 0.67
Property Description
Stunning updated home situated on picturesque .67 acre. Prepare to be impressed as you enter through the double doors, you're greeted by vaulted beam ceilings, setting the tone for the craftsmanship and charm throughout. Open flowing floor plan offering a formal living and dining that seamlessly blend into the stunning remodeled kitchen featuring massive quartzite island perfect for entertaining against a backdrop of beautiful fresh paint. Cozy the family room is the heart of the home, with brick fireplace and double French doors leading to the serene backyard. A must have for today's lifestyle is a main floor bedroom and full bath opens to the lush yard. Step outside discover a backyard oasis, complete with a sparkling pool, fruit trees, raised garden beds, majestic waterfall, and BBQ deck all offering stunning sunset views to savor each evening and a peak-a-boo view of Folsom Lake. Upstairs, a den with wet bar overlooks the lower level, providing an ideal space for entertaining, office or 5th bedroom. Grand the primary suite includes a private balcony and views of the lush backyard. Walking distance to top-rated Jackson Elementary, and minutes from Folsom Lake. Experience what home truly feels like where neighbors gather on July 4th for a block party and bicycle parade.
Location
State CA
County El Dorado
Area 12602
Direction HWY 50 to El Dorado Hills Blvd, Left on Telegraph-Hill, Home on Left.
Rooms
Master Bathroom Shower Stall(s), Double Sinks, Stone, Walk-In Closet, Quartz, Window
Master Bedroom Balcony, Sitting Room, Closet
Living Room Sunken, View, Open Beam Ceiling
Dining Room Formal Room, Dining Bar, Dining/Living Combo, Sunken
Kitchen Breakfast Room, Island, Stone Counter
Interior
Interior Features Cathedral Ceiling, Formal Entry, Open Beam Ceiling, Wet Bar
Heating Central, Fireplace(s)
Cooling Ceiling Fan(s), Central, Whole House Fan, MultiUnits, MultiZone
Flooring Laminate, Tile, Wood
Fireplaces Number 1
Fireplaces Type Electric, Stone
Window Features Dual Pane Full
Appliance Built-In Electric Oven, Built-In Electric Range, Free Standing Refrigerator, Dishwasher, Disposal, Electric Cook Top
Laundry Laundry Closet, Upper Floor
Exterior
Exterior Feature Balcony
Parking Features Attached, Garage Door Opener, Garage Facing Front, See Remarks
Garage Spaces 3.0
Fence Wood, Full
Pool Built-In, Pool Sweep
Utilities Available Cable Available, Solar, Electric, See Remarks, Other
Roof Type Composition
Street Surface Asphalt
Private Pool Yes
Building
Lot Description Private, Landscape Back, Landscape Front, Low Maintenance
Story 2
Foundation Slab
Sewer Sewer Connected, In & Connected, Public Sewer
Water Public
Architectural Style A-Frame, Traditional, Craftsman
Level or Stories Two, MultiSplit
Schools
Elementary Schools Rescue Union
Middle Schools Rescue Union
High Schools El Dorado Union High
School District El Dorado
Others
Senior Community No
Tax ID 125-570-002-000
Special Listing Condition None
Pets Allowed Yes
Read Less Info
Want to know what your home might be worth? Contact us for a FREE valuation!

Our team is ready to help you sell your home for the highest possible price ASAP

Bought with Keller Williams
Helping real estate be simple, fun and stress-free!







