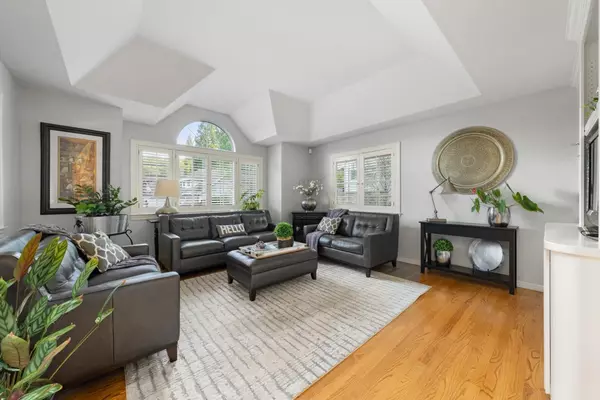$1,199,000
$1,199,000
For more information regarding the value of a property, please contact us for a free consultation.
4 Beds
4 Baths
3,522 SqFt
SOLD DATE : 05/24/2024
Key Details
Sold Price $1,199,000
Property Type Single Family Home
Sub Type Single Family Residence
Listing Status Sold
Purchase Type For Sale
Square Footage 3,522 sqft
Price per Sqft $340
MLS Listing ID 224037783
Sold Date 05/24/24
Bedrooms 4
Full Baths 3
HOA Fees $40/mo
HOA Y/N Yes
Originating Board MLS Metrolist
Year Built 1989
Lot Size 0.540 Acres
Acres 0.54
Property Description
Welcome to your new home! Located in the highly desirable Waterford neighborhood, this home is nestled on just over half an acre in a serene cul-de-sac setting. Bright and open, this home features a well designed layout with a bedroom and full bath located on the main floor. The kitchen is a entertainers dream with granite countertops and top of the line Thermador stainless steel appliances, including a built-in refrigerator, warming drawer, and two Sub Zero refrigerator drawers. Enjoy hosting in the dining room over looking the back yard, or in the cozy family room complete with fireplace. Beautiful wood flooring runs throughout the main living area. Upstairs you will find an updated owners suite, and an expansive bonus room. Outside, a sprawling yard with RV access sets the stage for outdoor enjoyment, complete with a resplendent pool and spa, outdoor kitchen, and patio areas, creating an idyllic backdrop for gatherings and relaxation. Home has surround sound upstairs & down and out on the patio area. Three car garage. Minutes from award winning schools, parks and shopping. Don't miss out on this one!
Location
State CA
County El Dorado
Area 12602
Direction From El Dorado Hills Blvd headed North, left on Francisco Drive, right on Sheffield Dr, left on Essex Pl
Rooms
Family Room Open Beam Ceiling
Master Bathroom Shower Stall(s), Double Sinks, Jetted Tub
Master Bedroom Walk-In Closet, Sitting Area
Living Room Cathedral/Vaulted
Dining Room Breakfast Nook, Formal Room, Space in Kitchen
Kitchen Pantry Cabinet, Pantry Closet, Island
Interior
Heating Central
Cooling Ceiling Fan(s), Central, Whole House Fan, MultiZone
Flooring Other
Fireplaces Number 1
Fireplaces Type Family Room
Window Features Dual Pane Full
Appliance Built-In Electric Oven, Gas Cook Top, Built-In Refrigerator, Dishwasher, Microwave, Warming Drawer
Laundry Cabinets, Sink, Inside Room
Exterior
Parking Features Attached, Garage Facing Front
Garage Spaces 3.0
Pool Built-In
Utilities Available Public
Amenities Available Other
Roof Type Wood
Private Pool Yes
Building
Lot Description Landscape Back
Story 2
Foundation Raised
Sewer In & Connected
Water Public
Schools
Elementary Schools Rescue Union
Middle Schools Rescue Union
High Schools El Dorado Union High
School District El Dorado
Others
HOA Fee Include Other
Senior Community No
Tax ID 110-153-013-000
Special Listing Condition None
Read Less Info
Want to know what your home might be worth? Contact us for a FREE valuation!

Our team is ready to help you sell your home for the highest possible price ASAP

Bought with Realty One Group Complete
Helping real estate be simple, fun and stress-free!







