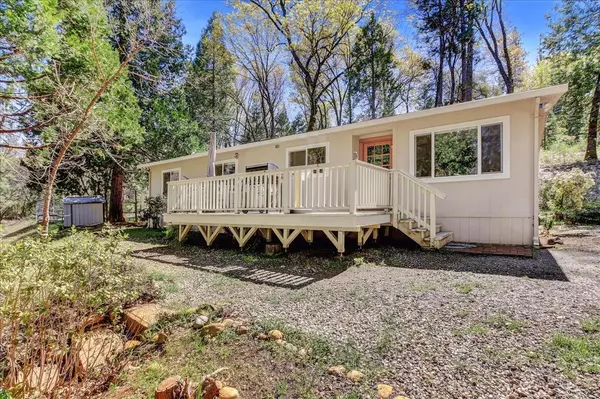$376,000
$369,000
1.9%For more information regarding the value of a property, please contact us for a free consultation.
2 Beds
2 Baths
1,222 SqFt
SOLD DATE : 05/20/2024
Key Details
Sold Price $376,000
Property Type Manufactured Home
Sub Type Manufactured Home
Listing Status Sold
Purchase Type For Sale
Square Footage 1,222 sqft
Price per Sqft $307
MLS Listing ID 224034024
Sold Date 05/20/24
Bedrooms 2
Full Baths 2
HOA Y/N No
Originating Board MLS Metrolist
Year Built 1980
Lot Size 2.010 Acres
Acres 2.01
Property Description
Perfect home for the outdoor enthusiast who is looking for space to roam. Welcome to 10881 Yukon Way. This sweet two bed, two bath home has been recently renovated with nice features such as an updated kitchen and bathrooms. The semi-open concept floorpan with vaulted ceilings flows nicely from one room to the next- Complete with an indoor laundry room with plenty of storage for your convenience. Outside you will find an array of opportunity as this home is situated on 2 usable acres with its very own garden space ready to plant your spring veggies, plenty of outbuildings and a large dog run. So many possibilities, you must see for yourself!
Location
State CA
County Nevada
Area 13218
Direction Main st to Rough and Ready Hwy, right onto Bitney Springs, Left on Mystic Mine , turns into Yukon. PIQ on Right.2
Rooms
Master Bathroom Closet, Soaking Tub, Tile, Tub w/Shower Over
Master Bedroom Walk-In Closet, Outside Access
Living Room Cathedral/Vaulted
Dining Room Dining/Family Combo
Kitchen Pantry Closet, Quartz Counter, Granite Counter
Interior
Heating Central, Wood Stove
Cooling Central
Flooring Laminate
Fireplaces Number 1
Fireplaces Type Wood Stove
Laundry Cabinets, Inside Area
Exterior
Parking Features No Garage, Uncovered Parking Space
Utilities Available Propane Tank Leased, Internet Available
Roof Type Composition
Private Pool No
Building
Lot Description Garden
Story 1
Foundation PillarPostPier, Raised
Sewer Septic System
Water Well
Schools
Elementary Schools Penn Valley
Middle Schools Penn Valley
High Schools Nevada Joint Union
School District Nevada
Others
Senior Community No
Tax ID 052-380-050-000
Special Listing Condition None
Read Less Info
Want to know what your home might be worth? Contact us for a FREE valuation!

Our team is ready to help you sell your home for the highest possible price ASAP

Bought with eXp Realty of California Inc
Helping real estate be simple, fun and stress-free!







