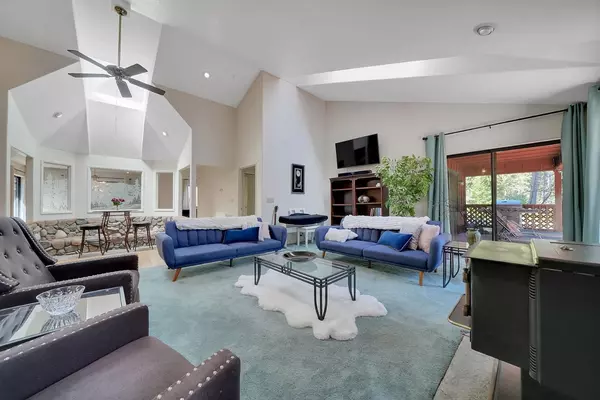$399,000
$399,000
For more information regarding the value of a property, please contact us for a free consultation.
3 Beds
2 Baths
2,145 SqFt
SOLD DATE : 05/18/2024
Key Details
Sold Price $399,000
Property Type Single Family Home
Sub Type Single Family Residence
Listing Status Sold
Purchase Type For Sale
Square Footage 2,145 sqft
Price per Sqft $186
MLS Listing ID 224026515
Sold Date 05/18/24
Bedrooms 3
Full Baths 2
HOA Y/N No
Originating Board MLS Metrolist
Year Built 1993
Lot Size 10,890 Sqft
Acres 0.25
Property Description
Welcome to your mountain retreat with a one-of-a-kind floor plan. This home was built for someone whose priority is being with their loved ones and appreciates character. Enter to what feels like circular floor plan where every part of the home flows beautifully. Striking vaulted ceilings with several skylights giving you an enormous amount of natural light, so much you will think you forgot to turn the lights off! The kitchen, living area and dining area are all connected, yet have their own defined space. In the center of it all is a water feature, bringing the tranquility of the outdoors inside. The primary bedroom is spacious with vaulted ceilings and 2 large closets. The primary ensuite is also impressively large, if you can't fit all your friends and family in the rest of the house, there's room in here! Featuring a jetted tub, large shower, water closet, dual vanity, and tons of counterspace. Next let's talk about the details that make this an ideal mountain home perfect for year-round living. Let's make a list, shall we? 1. Generac generator with an automatic switch. 2. A 3-car garage with battery backup garage door opener 3. A level lot 4. Covered & uncovered deck areas 5. Location! Close to Kirkwood, Tahoe, hiking, & everyday essentials. 6.Lastly, inspections are done!
Location
State CA
County Amador
Area 22014
Direction Hwy 88 to Meadow Drive, left on Fairway Drive, Right on Parkwood Drive house is on the right.
Rooms
Master Bathroom Shower Stall(s), Double Sinks, Soaking Tub, Jetted Tub, Tile, Walk-In Closet
Master Bedroom Closet, Walk-In Closet, Outside Access
Living Room Cathedral/Vaulted, Skylight(s), Deck Attached
Dining Room Formal Room
Kitchen Tile Counter, Laminate Counter
Interior
Interior Features Cathedral Ceiling, Skylight(s)
Heating Pellet Stove, Central
Cooling Ceiling Fan(s), Central
Flooring Carpet, Parquet
Fireplaces Number 1
Fireplaces Type Pellet Stove
Appliance Gas Cook Top, Compactor, Dishwasher
Laundry Inside Area, Inside Room
Exterior
Parking Features Attached, Garage Facing Front
Garage Spaces 3.0
Utilities Available Propane Tank Leased, Generator
Roof Type Composition
Porch Covered Deck, Uncovered Deck
Private Pool No
Building
Lot Description Shape Regular
Story 1
Foundation Raised
Sewer Septic System
Water Public
Schools
Elementary Schools Amador Unified
Middle Schools Amador Unified
High Schools Amador Unified
School District Amador
Others
Senior Community No
Tax ID 033-480-028-000
Special Listing Condition None
Read Less Info
Want to know what your home might be worth? Contact us for a FREE valuation!

Our team is ready to help you sell your home for the highest possible price ASAP

Bought with Refined Realty Group
Helping real estate be simple, fun and stress-free!







