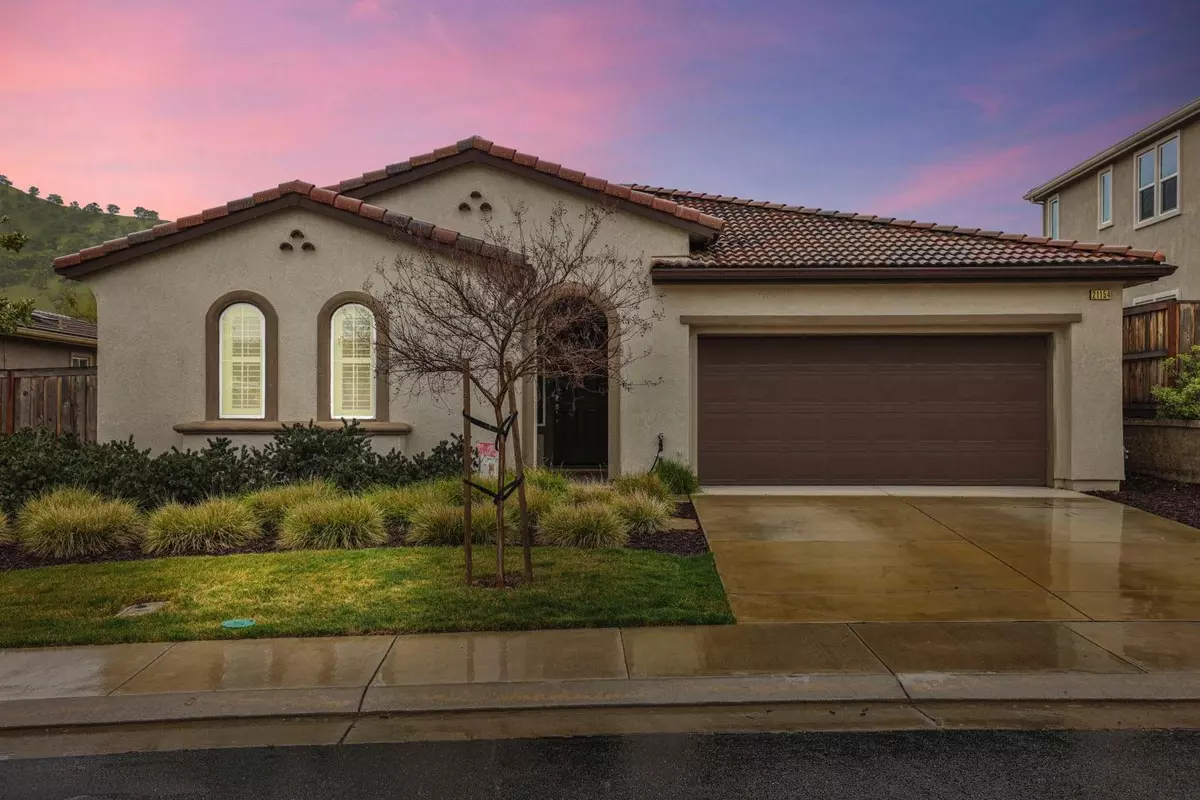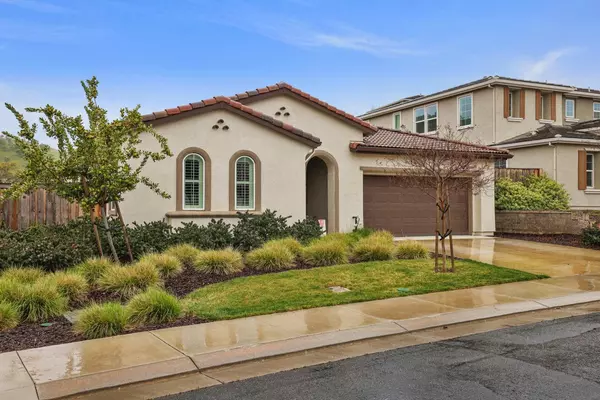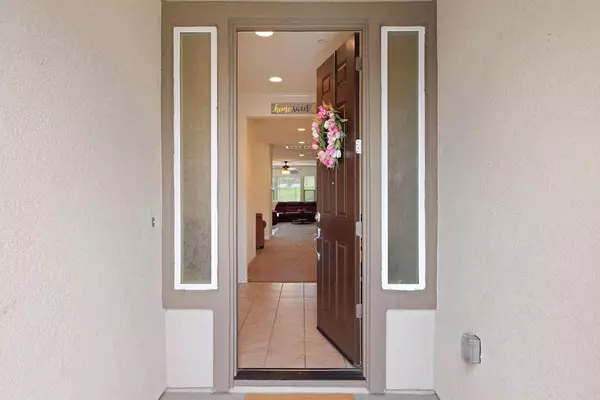$545,000
$549,999
0.9%For more information regarding the value of a property, please contact us for a free consultation.
4 Beds
3 Baths
2,576 SqFt
SOLD DATE : 05/14/2024
Key Details
Sold Price $545,000
Property Type Single Family Home
Sub Type Single Family Residence
Listing Status Sold
Purchase Type For Sale
Square Footage 2,576 sqft
Price per Sqft $211
MLS Listing ID 224031696
Sold Date 05/14/24
Bedrooms 4
Full Baths 3
HOA Fees $160/mo
HOA Y/N Yes
Originating Board MLS Metrolist
Year Built 2018
Lot Size 8,864 Sqft
Acres 0.2035
Property Description
Welcome to 21154 Grapevine Dr, situated on an expansive 8,864 sqft lot within the serene, private community of Diablo Grande. This single-story, single-family residence features 4 bedrooms and 3 bathrooms, including a convenient Jack and Jill bathroom, spread across a spacious 2,576 sqft of living space. The heart of the home is a large kitchen with granite countertops, a big island perfect for gatherings, and brand-new appliances, all set within an open floor plan designed for family time and entertaining. The beautifully landscaped backyard offers breathtaking views of the hills and includes a horseshoe court/game area, creating an ideal setting for hosting gatherings or enjoying tranquil evenings. Nestled in a private gated community, this home provides the added security of 24-hour surveillance, ensuring a safe and secure environment for you and your loved ones. Combining comfort, security, and the beauty of its surroundings, this home offers a perfect retreat for those seeking a tranquil and secure lifestyle.
Location
State CA
County Stanislaus
Area 20313
Direction I-5 to Diablo Grande Parkway, left on Grapevine Drive.
Rooms
Master Bathroom Shower Stall(s), Double Sinks, Tub, Walk-In Closet, Window
Living Room Other
Dining Room Formal Area
Kitchen Breakfast Area, Island, Kitchen/Family Combo
Interior
Heating Central
Cooling Ceiling Fan(s), Central
Flooring Carpet, Vinyl
Laundry Inside Room
Exterior
Parking Features Attached
Garage Spaces 2.0
Utilities Available Public
Amenities Available Trails, Park, Other
Roof Type Tile
Porch Awning
Private Pool No
Building
Lot Description Auto Sprinkler Front, Gated Community, Landscape Back, Landscape Front, Low Maintenance
Story 1
Foundation Slab
Sewer In & Connected
Water Public
Schools
Elementary Schools Newman-Crows Landing
Middle Schools Newman-Crows Landing
High Schools Newman-Crows Landing
School District Stanislaus
Others
HOA Fee Include MaintenanceGrounds, Security
Senior Community No
Tax ID 025-036-004-000
Special Listing Condition None
Read Less Info
Want to know what your home might be worth? Contact us for a FREE valuation!

Our team is ready to help you sell your home for the highest possible price ASAP

Bought with Non-MLS Office
Helping real estate be simple, fun and stress-free!







