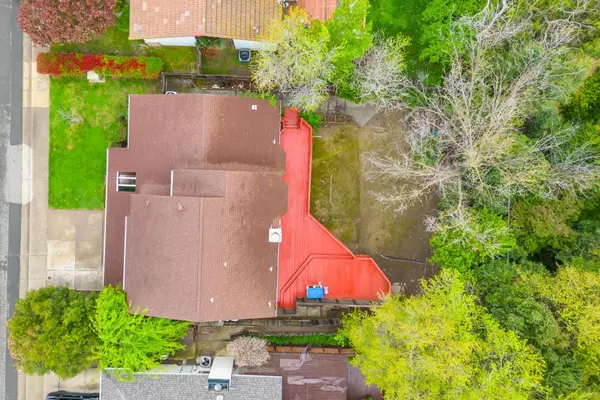$550,000
$550,000
For more information regarding the value of a property, please contact us for a free consultation.
3 Beds
3 Baths
2,032 SqFt
SOLD DATE : 05/13/2024
Key Details
Sold Price $550,000
Property Type Single Family Home
Sub Type Single Family Residence
Listing Status Sold
Purchase Type For Sale
Square Footage 2,032 sqft
Price per Sqft $270
Subdivision Summerhill
MLS Listing ID 224032273
Sold Date 05/13/24
Bedrooms 3
Full Baths 3
HOA Y/N No
Originating Board MLS Metrolist
Year Built 1984
Lot Size 7,405 Sqft
Acres 0.17
Property Description
Welcome to your dream home in Orangevale! This stunning two-story residence boasts functionality and comfort with its spacious layout and thoughtful design. With 3 bedrooms and 3 bathrooms spread across 2,032 square feet, there's ample space for the whole family to spread out and relax. Step inside to discover a separate formal living room and dining room, featuring vaulted ceilings that create an airy and inviting atmosphere. Whether you're hosting gatherings or enjoying quiet evenings at home, these versatile spaces provide the perfect backdrop for every occasion. As you make your way through the home, you'll be drawn to the large deck out back, offering an ideal spot for outdoor entertaining or simply soaking up the sunshine. Imagine enjoying your morning coffee or evening cocktails in this serene outdoor oasis, surrounded by lush greenery and fresh air that backs to a greenbelt. Located in the desirable community of Orangevale, this home offers the perfect blend of tranquility and convenience. With easy access to shopping, dining, parks, and more, you'll have everything you need right at your fingertips. Don't miss your chance to make this exceptional property your own. Schedule a showing today and experience the best of Orangevale living for yourself!
Location
State CA
County Sacramento
Area 10662
Direction Heading south on Fair Oaks, turn left on Woodlake Hills Dr, left on Skyview, left on Northwind to address.
Rooms
Family Room Great Room
Master Bathroom Closet, Double Sinks, Tub w/Shower Over, Window
Master Bedroom Sitting Room
Living Room Cathedral/Vaulted
Dining Room Formal Area
Kitchen Breakfast Area, Pantry Cabinet, Tile Counter
Interior
Heating Central, Fireplace(s)
Cooling Central
Flooring Carpet, Tile
Fireplaces Number 1
Fireplaces Type Family Room
Window Features Bay Window(s)
Appliance Dishwasher, Microwave, Free Standing Electric Range
Laundry Hookups Only
Exterior
Parking Features Attached, Garage Facing Front
Garage Spaces 2.0
Utilities Available Public, Electric
Roof Type Composition
Topography Downslope,Lot Grade Varies
Street Surface Paved
Porch Uncovered Deck
Private Pool No
Building
Lot Description Greenbelt, Landscape Front
Story 2
Foundation Combination, Raised, Slab
Sewer Sewer Connected
Water Public
Level or Stories MultiSplit
Schools
Elementary Schools San Juan Unified
Middle Schools San Juan Unified
High Schools San Juan Unified
School District Sacramento
Others
Senior Community No
Tax ID 261-0550-015-0000
Special Listing Condition None
Read Less Info
Want to know what your home might be worth? Contact us for a FREE valuation!

Our team is ready to help you sell your home for the highest possible price ASAP

Bought with Realty ONE Group Complete
Helping real estate be simple, fun and stress-free!







