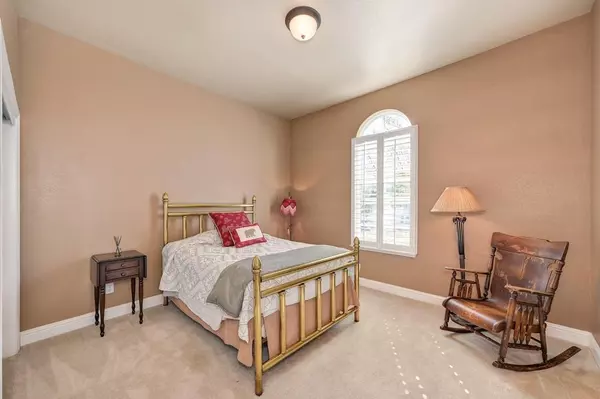$1,075,000
$1,050,000
2.4%For more information regarding the value of a property, please contact us for a free consultation.
3 Beds
3 Baths
2,897 SqFt
SOLD DATE : 05/14/2024
Key Details
Sold Price $1,075,000
Property Type Single Family Home
Sub Type Single Family Residence
Listing Status Sold
Purchase Type For Sale
Square Footage 2,897 sqft
Price per Sqft $371
Subdivision Serrano
MLS Listing ID 224025398
Sold Date 05/14/24
Bedrooms 3
Full Baths 3
HOA Fees $246/mo
HOA Y/N Yes
Originating Board MLS Metrolist
Year Built 2006
Lot Size 0.270 Acres
Acres 0.27
Property Description
This beautiful single story home in gated Serrano has been meticulously cared for by its original owners. It offers a serene retreat with a peaceful location in a quiet cul-de-sac, backing to a lush green belt that is maintained by Serrano's HOA. The backyard has snake fencing. There is easy access to trails that meander throughout the community. The refreshing private pool & spa are perfect for hot summer days and evenings and the built-in bbq for outdoor entertaining. This home provides the perfect space for comfortable indoor-outdoor living. The owned solar panels make a great contribution to energy efficiency, while the gorgeous landscaped backyard adds to the property's charm and appeal. It is a short 1.6 miles to Serrano Country Club with golf, tennis, pickleball swimming, exercise, and all levels of dining and special events. Part of the beauty of this region is its close proximity to South Lake Tahoe (78 miles), Folsom Lake (7 Miles),our State Capitol in Sacramento (31 miles), Napa (90 miles) and San Francisco (116 miles). This home offers it all in the middle of paradise.
Location
State CA
County El Dorado
Area 12602
Direction Serrano Parkway to Preston Way or Penniman gates. Then Beckett to Stanfel Place
Rooms
Family Room Great Room
Master Bathroom Shower Stall(s), Double Sinks, Tile, Tub, Walk-In Closet
Master Bedroom Surround Sound
Living Room Other
Dining Room Formal Area
Kitchen Breakfast Area, Pantry Closet, Granite Counter, Island w/Sink, Kitchen/Family Combo
Interior
Heating Central, Gas
Cooling Ceiling Fan(s), Central
Flooring Stone, Tile
Fireplaces Number 1
Fireplaces Type Gas Log
Appliance Gas Cook Top, Gas Water Heater, Built-In Refrigerator, Hood Over Range, Dishwasher, Disposal, Microwave, Double Oven, Wine Refrigerator
Laundry Gas Hook-Up, Inside Room
Exterior
Exterior Feature Fireplace, BBQ Built-In
Parking Features Tandem Garage, Garage Facing Front
Garage Spaces 3.0
Fence Back Yard
Pool Built-In, Pool Sweep
Utilities Available Public
Amenities Available Greenbelt, Trails, Park
View Garden/Greenbelt
Roof Type Cement,Tile
Topography Level
Private Pool Yes
Building
Lot Description Auto Sprinkler F&R, Cul-De-Sac, Curb(s), Gated Community, Landscape Back, Landscape Front
Story 1
Foundation Slab
Sewer Public Sewer
Water Water District
Level or Stories One
Schools
Elementary Schools Rescue Union
Middle Schools Rescue Union
High Schools El Dorado Union High
School District El Dorado
Others
HOA Fee Include MaintenanceGrounds, Security
Senior Community No
Tax ID 122-710-011-000
Special Listing Condition None
Pets Allowed Yes
Read Less Info
Want to know what your home might be worth? Contact us for a FREE valuation!

Our team is ready to help you sell your home for the highest possible price ASAP

Bought with Redfin Corporation
Helping real estate be simple, fun and stress-free!







