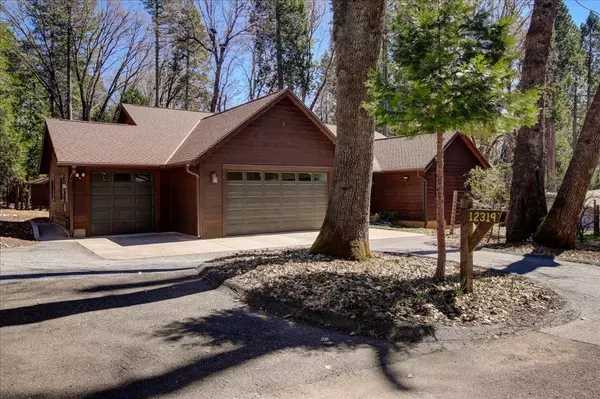$698,000
$698,000
For more information regarding the value of a property, please contact us for a free consultation.
3 Beds
2 Baths
2,074 SqFt
SOLD DATE : 05/03/2024
Key Details
Sold Price $698,000
Property Type Single Family Home
Sub Type Single Family Residence
Listing Status Sold
Purchase Type For Sale
Square Footage 2,074 sqft
Price per Sqft $336
MLS Listing ID 224019256
Sold Date 05/03/24
Bedrooms 3
Full Baths 2
HOA Y/N No
Originating Board MLS Metrolist
Year Built 2000
Lot Size 0.900 Acres
Acres 0.9
Property Description
Welcoming One Story Custom Built Home Great for Living and Entertaining! Wonderful Screen Room Plus Deck with Outdoor Fireplace/BBQ. Lot Selected for Slight Southerly Slope and Home Built Taking Advantage of Sun Orientation to Side of Home. Close to Lower Cascade Canal Trail for Great Hiking. Quiet Street with Underground Utilities. Vaulted Ceiling in Great Room with Beautiful Gas Fireplace of Idaho Quartzite. Three Car Garage and Plenty of Storage with Three Well-Built Shops/Sheds. Sauna Room in Master Bath. Level Garage and Front Door Access. Plenty of Natural Light in This Contemporary Home. Beautiful Solid Wood Floors Through Main Living Areas. New Furnace and AC in 2021. Byers Leafguard Gutters. Resealed Cedar Wood Siding in Last Six Months.
Location
State CA
County Nevada
Area 13106
Direction Banner Lava Cap Rd to Hillcrest Drive to PIQ
Rooms
Master Bathroom Sauna, Shower Stall(s), Double Sinks
Master Bedroom Walk-In Closet, Outside Access
Living Room Cathedral/Vaulted, Deck Attached, Great Room
Dining Room Dining/Family Combo
Kitchen Breakfast Area, Pantry Closet, Skylight(s), Tile Counter
Interior
Interior Features Cathedral Ceiling, Skylight(s), Skylight Tube
Heating Central, Fireplace(s), Natural Gas
Cooling Ceiling Fan(s), Central, Whole House Fan
Flooring Carpet, Linoleum, Wood
Fireplaces Number 1
Fireplaces Type Living Room, Gas Log
Window Features Dual Pane Full
Appliance Free Standing Gas Range, Free Standing Refrigerator, Gas Water Heater, Dishwasher, Disposal, Tankless Water Heater
Laundry Dryer Included, Washer Included
Exterior
Exterior Feature BBQ Built-In
Parking Features Attached, Garage Door Opener, Garage Facing Front
Garage Spaces 3.0
Utilities Available Public, Electric, Natural Gas Connected
Roof Type Composition
Topography Snow Line Above,Level,Lot Grade Varies
Street Surface Paved
Porch Front Porch, Uncovered Deck, Uncovered Patio, Enclosed Deck
Private Pool No
Building
Lot Description Shape Regular
Story 1
Foundation Raised
Sewer Septic System
Water Public
Architectural Style Ranch
Level or Stories One
Schools
Elementary Schools Nevada City
Middle Schools Nevada City
High Schools Nevada Joint Union
School District Nevada
Others
Senior Community No
Tax ID 037-340-01-000
Special Listing Condition None
Pets Allowed Yes
Read Less Info
Want to know what your home might be worth? Contact us for a FREE valuation!

Our team is ready to help you sell your home for the highest possible price ASAP

Bought with Re/Max Gold
Helping real estate be simple, fun and stress-free!







