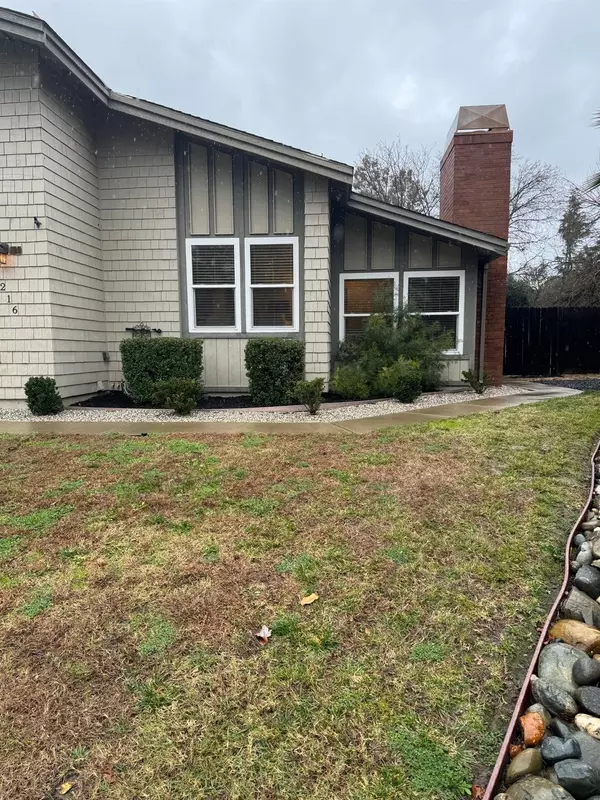$615,000
$615,000
For more information regarding the value of a property, please contact us for a free consultation.
3 Beds
2 Baths
1,792 SqFt
SOLD DATE : 04/30/2024
Key Details
Sold Price $615,000
Property Type Single Family Home
Sub Type Single Family Residence
Listing Status Sold
Purchase Type For Sale
Square Footage 1,792 sqft
Price per Sqft $343
MLS Listing ID 224001945
Sold Date 04/30/24
Bedrooms 3
Full Baths 2
HOA Y/N No
Originating Board MLS Metrolist
Year Built 1985
Lot Size 0.310 Acres
Acres 0.31
Property Description
Beautiful 3 bedroom, 2 bath home on HUGE lot in the heart of Orangevale! Recently remodeled with laminate flooring and granite counter tops in kitchen and baths; enjoy the large insulated covered patio, complete with lights, fans and misters, for gathering and entertaining or just enjoying the oversized backyard with shed that can be a play house, potting shed or storage-loads of possibilities! Plus a bonus area in the yard for vegetable garden and fruit trees. Upgraded features include: new Pella windows and french doors, insulated attic with pull down access in hall, wifi programmable thermostat, new sprinkler system with wifi and moisture sensing timer. There is plenty of room on the side of the house for a possible RV/boat pad as well. All this on a charming circle near fantastic San Juan Unified schools, parks, shopping dining and public transportation.
Location
State CA
County Sacramento
Area 10662
Direction From Greenback, take Trajan to Foxfire to Wigwam to Crestshire Circle.
Rooms
Family Room Great Room
Master Bathroom Double Sinks, Granite, Tile, Tub w/Shower Over, Walk-In Closet, Window
Master Bedroom Closet, Ground Floor, Outside Access
Living Room Cathedral/Vaulted, Sunken
Dining Room Formal Room, Dining Bar
Kitchen Pantry Closet, Granite Counter
Interior
Interior Features Storage Area(s), Wet Bar
Heating Central, Fireplace(s), Gas
Cooling Ceiling Fan(s), Central
Flooring Carpet, Laminate, Tile
Fireplaces Number 1
Fireplaces Type Brick, Living Room
Equipment Attic Fan(s)
Window Features Dual Pane Full
Appliance Gas Water Heater, Dishwasher, Disposal, Microwave, Free Standing Electric Oven, Free Standing Electric Range
Laundry In Garage
Exterior
Exterior Feature Misting System
Parking Features RV Possible, Garage Door Opener, Garage Facing Front
Garage Spaces 2.0
Fence Back Yard, Wood
Utilities Available Cable Available, Public, Internet Available
Roof Type Composition
Topography Trees Many
Street Surface Asphalt
Porch Covered Patio
Private Pool No
Building
Lot Description Auto Sprinkler Front, Auto Sprinkler Rear, Curb(s)/Gutter(s), Landscape Back, Landscape Front
Story 1
Foundation Raised
Sewer In & Connected, Public Sewer
Water Water District, Public
Architectural Style Ranch
Level or Stories One
Schools
Elementary Schools San Juan Unified
Middle Schools San Juan Unified
High Schools San Juan Unified
School District Sacramento
Others
Senior Community No
Tax ID 261-0590-026-0000
Special Listing Condition None
Pets Allowed Yes
Read Less Info
Want to know what your home might be worth? Contact us for a FREE valuation!

Our team is ready to help you sell your home for the highest possible price ASAP

Bought with Compass
Helping real estate be simple, fun and stress-free!







