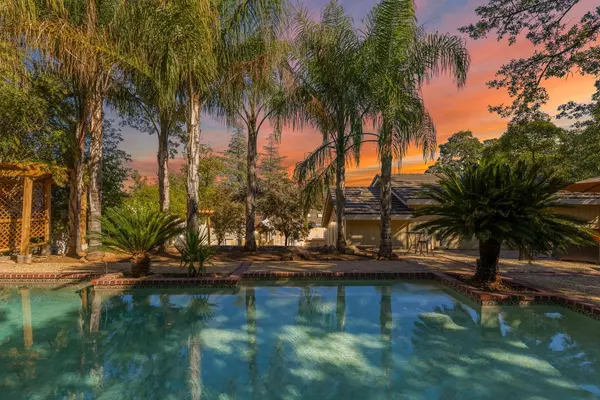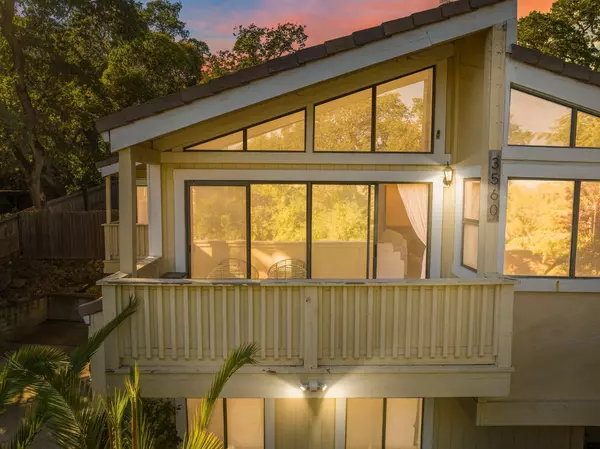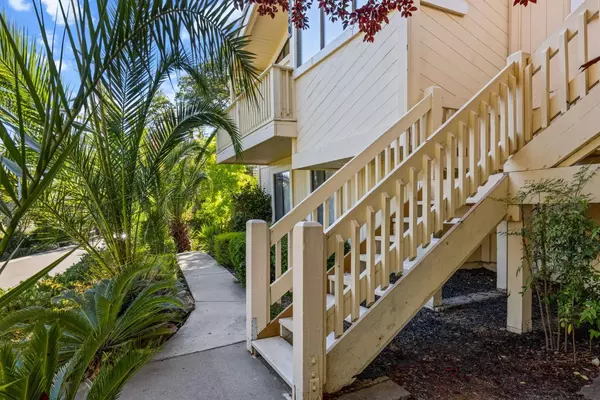$783,000
$824,900
5.1%For more information regarding the value of a property, please contact us for a free consultation.
5 Beds
4 Baths
2,954 SqFt
SOLD DATE : 04/26/2024
Key Details
Sold Price $783,000
Property Type Single Family Home
Sub Type Single Family Residence
Listing Status Sold
Purchase Type For Sale
Square Footage 2,954 sqft
Price per Sqft $265
MLS Listing ID 223105828
Sold Date 04/26/24
Bedrooms 5
Full Baths 3
HOA Y/N No
Originating Board MLS Metrolist
Year Built 1977
Lot Size 0.290 Acres
Acres 0.29
Property Description
Contemporary home in Ridgeview Village with stunning foothill views is a harmonious blend of sophistication and comfort, this home is a true testament to quality and style. The allure of meticulous upgrades, transform this residence into a masterpiece, exquisite new luxury plank flooring exudes warmth underfoot, while designer fixtures and granite accents add an opulent touch. Every corner thoughtfully illuminated to create visual delight and enhancing ambiance. Designer styled interior touches with an open floor plan make this spacious home family perfect. Wake up to captivating views every day as airy, vaulted ceilings and oversized windows and the private balcony's frame nature's beauty. Enjoy the luxury of privacy with two bedrooms thoughtfully located away from the main living area, perfect for in-laws, guests, or independent teens. Expansive private 1/3-acre, provides privacy and hours of enjoyment await in enchanting tiered, tree studded backyard with oversized sparkling pool with new pool pump where laughter echoes, and cherished memories are made. New HVAC, 50 year roof and updated baths. It's time to begin living the life you've been dreaming of. Your new life is just one visit away.
Location
State CA
County El Dorado
Area 12602
Direction El Dorado Hills Blvd, Left on Wilson Way, Right on Ridgeview Drive, Right on Patterson Way. Home is on the left.
Rooms
Family Room Deck Attached, Sunken
Master Bathroom Shower Stall(s), Double Sinks, Jetted Tub, Stone, Window
Master Bedroom Balcony, Walk-In Closet, Outside Access
Living Room Deck Attached, Sunken, View, Open Beam Ceiling
Dining Room Breakfast Nook, Dining Bar, Formal Area
Kitchen Breakfast Area, Pantry Cabinet, Pantry Closet, Skylight(s), Granite Counter, Island, Kitchen/Family Combo
Interior
Interior Features Skylight(s)
Heating Central, Fireplace(s), MultiUnits
Cooling Ceiling Fan(s), Central, MultiUnits
Flooring Carpet, Stone, Tile
Fireplaces Number 2
Fireplaces Type Living Room, Family Room
Window Features Dual Pane Full
Appliance Free Standing Gas Oven, Built-In Gas Range, Ice Maker, Dishwasher, Disposal, Microwave
Laundry Sink, Gas Hook-Up, Inside Area
Exterior
Parking Features Attached
Garage Spaces 2.0
Fence Back Yard
Pool Built-In, On Lot
Utilities Available Cable Available, Public, Internet Available, Natural Gas Connected
View Hills
Roof Type Tile,See Remarks
Topography Hillside,Snow Line Below,Lot Grade Varies,Trees Many,Rock Outcropping,Upslope
Street Surface Paved
Private Pool Yes
Building
Lot Description Auto Sprinkler F&R, Landscape Back, Landscape Front
Story 1
Foundation Raised
Sewer In & Connected
Water Public
Architectural Style Contemporary
Level or Stories ThreeOrMore
Schools
Elementary Schools Buckeye Union
Middle Schools Buckeye Union
High Schools El Dorado Union High
School District El Dorado
Others
Senior Community No
Tax ID 120-182-012-000
Special Listing Condition None
Pets Allowed Yes
Read Less Info
Want to know what your home might be worth? Contact us for a FREE valuation!

Our team is ready to help you sell your home for the highest possible price ASAP

Bought with Vadim Eidemiller, Broker
Helping real estate be simple, fun and stress-free!







