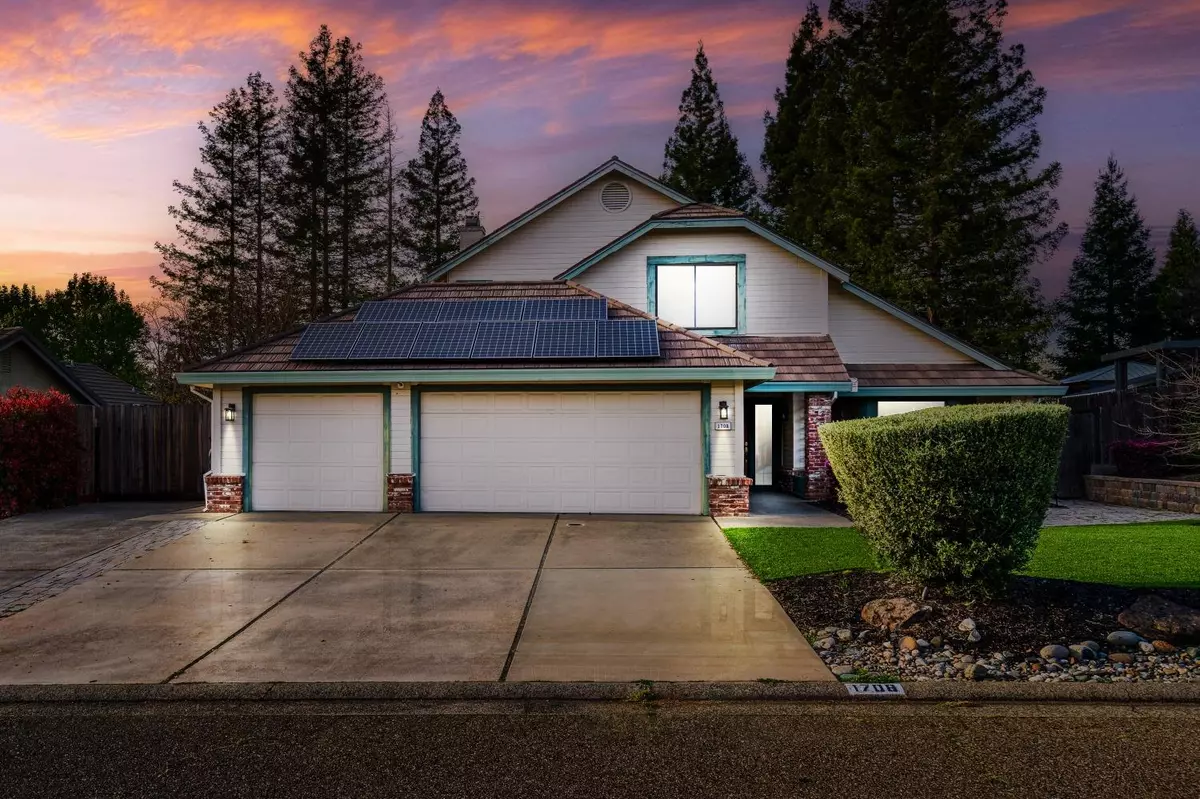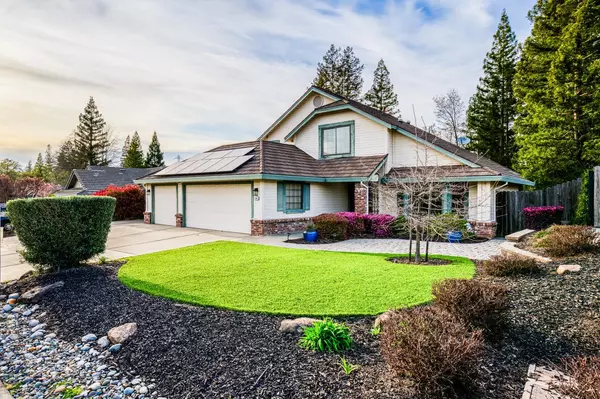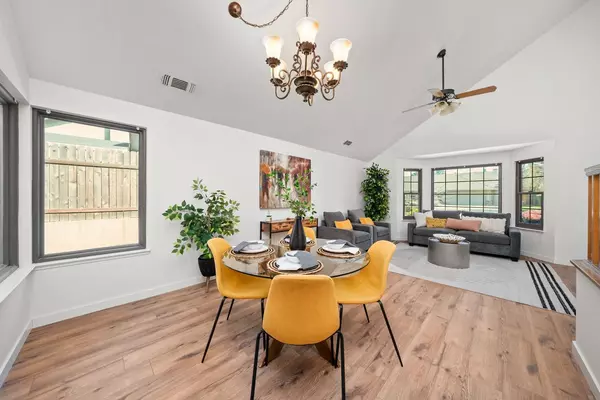$815,000
$849,900
4.1%For more information regarding the value of a property, please contact us for a free consultation.
4 Beds
3 Baths
2,138 SqFt
SOLD DATE : 04/25/2024
Key Details
Sold Price $815,000
Property Type Single Family Home
Sub Type Single Family Residence
Listing Status Sold
Purchase Type For Sale
Square Footage 2,138 sqft
Price per Sqft $381
MLS Listing ID 224026374
Sold Date 04/25/24
Bedrooms 4
Full Baths 3
HOA Y/N No
Originating Board MLS Metrolist
Year Built 1988
Lot Size 10,454 Sqft
Acres 0.24
Property Description
Welcome home to this stunning property nestled in the sought-after Stonegate neighborhood! Step inside to discover a freshly painted interior complemented by brand new flooring throughout, offering a modern and inviting ambiance. The beautifully updated kitchen and master bath are sure to impress with quartz counters, stainless steel appliances, and contemporary finishes! Newer windows round out the package! Outside, you will find convenient RV parking alongside the property, perfect for accommodating your adventurous spirit. Enjoy the benefits of owned solar, ensuring energy efficiency and cost savings year-round. Explore the spacious backyard, complete with a shed for storage and a charming playhouse for the little ones. With 4 beds and 3 full baths, there's plenty of room for the whole family to spread out and relax. Situated within walking distance to highly rated schools, as well as the community services district buildings, library, and tons of parks and trails in the area.
Location
State CA
County El Dorado
Area 12602
Direction Silva Valley to left on Darwin, left on Busselton, left on Wyndham. Home is on the left.
Rooms
Master Bathroom Shower Stall(s), Double Sinks, Tile, Tub, Multiple Shower Heads, Quartz
Master Bedroom Walk-In Closet
Living Room Cathedral/Vaulted
Dining Room Breakfast Nook, Formal Area
Kitchen Breakfast Area, Quartz Counter
Interior
Interior Features Cathedral Ceiling, Skylight Tube
Heating Central
Cooling Ceiling Fan(s), Central
Flooring Carpet, Tile, Vinyl
Fireplaces Number 1
Fireplaces Type Family Room
Equipment Central Vacuum
Appliance Free Standing Refrigerator, Ice Maker, Dishwasher, Disposal, Microwave, Double Oven, Electric Cook Top
Laundry Cabinets, Dryer Included, Ground Floor, Washer Included, Inside Room
Exterior
Parking Features Attached, RV Possible, Garage Door Opener, Garage Facing Front
Garage Spaces 3.0
Fence Fenced, Wood
Utilities Available Cable Available, Electric, Underground Utilities
Roof Type Tile
Topography Level
Street Surface Paved
Porch Uncovered Patio
Private Pool No
Building
Lot Description Auto Sprinkler F&R, Grass Artificial, Low Maintenance
Story 2
Foundation Slab
Sewer In & Connected
Water Meter on Site, Water District, Public
Architectural Style Traditional
Schools
Elementary Schools Buckeye Union
Middle Schools Buckeye Union
High Schools El Dorado Union High
School District El Dorado
Others
Senior Community No
Tax ID 125-453-011-000
Special Listing Condition None
Read Less Info
Want to know what your home might be worth? Contact us for a FREE valuation!

Our team is ready to help you sell your home for the highest possible price ASAP

Bought with Folsom Lake Realty
Helping real estate be simple, fun and stress-free!







