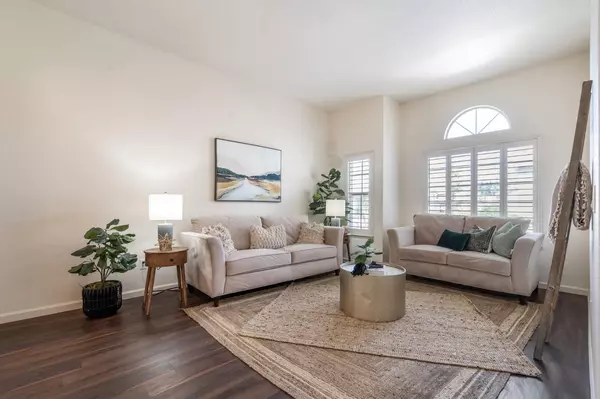$590,000
$589,888
For more information regarding the value of a property, please contact us for a free consultation.
4 Beds
2 Baths
1,881 SqFt
SOLD DATE : 04/24/2024
Key Details
Sold Price $590,000
Property Type Single Family Home
Sub Type Single Family Residence
Listing Status Sold
Purchase Type For Sale
Square Footage 1,881 sqft
Price per Sqft $313
MLS Listing ID 224025550
Sold Date 04/24/24
Bedrooms 4
Full Baths 2
HOA Y/N No
Originating Board MLS Metrolist
Year Built 1990
Lot Size 5,602 Sqft
Acres 0.1286
Property Description
Welcome home to 4400 Cornfield Way, Elk Grove - a charming residence nestled in the heart of Elk Grove's west side community near I-5. This beautiful single-family home offers a perfect blend of comfort & functionality. Boasting a Mediterranean style exterior & thoughtfully designed interior, this property is a true gem. As you step inside, you are greeted by an inviting floorplan filled with natural light streaming through large windows, illuminating the spacious living areas. The open floor plan seamlessly connects the living room, dining area, and kitchen, creating an ideal space for both relaxing and entertaining guests. The well-appointed kitchen is features ample cabinetry for storage & a convenient breakfast bar. Whether you're preparing a quick meal for yourself or hosting dinner parties, this kitchen is sure to inspire your culinary creativity. Step outside to your backyard that is spacious and inviting for summer BBq's and gardening. After entertaining friends & Family, retreat to the generously sized bedrooms to relax & unwind. Conveniently located in a desirable neighborhood near highly ranked schools, this home offers easy access to shopping, restaurants, parks, & major commuting routes. Make this your home today!
Location
State CA
County Sacramento
Area 10758
Direction From Elk Grove Blvd heading East, Turn Left onto Franklin Blvd, Turn Left onto Dwight Rd, Turn Left onto Bramblewood, Turn Right onto Cornfield Way & home is on the left hand side of the street. Welcome home!
Rooms
Family Room Great Room
Master Bathroom Shower Stall(s), Double Sinks, Tile, Walk-In Closet
Master Bedroom Walk-In Closet
Living Room Cathedral/Vaulted
Dining Room Dining Bar, Space in Kitchen, Formal Area
Kitchen Island w/Sink, Kitchen/Family Combo, Tile Counter
Interior
Interior Features Skylight(s)
Heating Central
Cooling Ceiling Fan(s), Central, Whole House Fan
Flooring Laminate, Tile
Fireplaces Number 1
Fireplaces Type Brick, Raised Hearth, Family Room, Gas Starter
Window Features Dual Pane Full
Appliance Free Standing Gas Range, Gas Cook Top, Hood Over Range, Dishwasher, Disposal
Laundry Cabinets, Gas Hook-Up, Hookups Only
Exterior
Exterior Feature Uncovered Courtyard
Parking Features Attached
Garage Spaces 3.0
Fence Back Yard, Wood
Utilities Available Public
Roof Type Tile
Street Surface Asphalt,Paved
Porch Covered Patio, Uncovered Patio
Private Pool No
Building
Lot Description Auto Sprinkler F&R
Story 1
Foundation Slab
Sewer Sewer in Street, In & Connected
Water Meter on Site, Public
Architectural Style Contemporary
Level or Stories One
Schools
Elementary Schools Elk Grove Unified
Middle Schools Elk Grove Unified
High Schools Elk Grove Unified
School District Sacramento
Others
Senior Community No
Tax ID 119-0950-033-0000
Special Listing Condition None
Read Less Info
Want to know what your home might be worth? Contact us for a FREE valuation!

Our team is ready to help you sell your home for the highest possible price ASAP

Bought with KW CA Premier - Sacramento

Helping real estate be simple, fun and stress-free!







