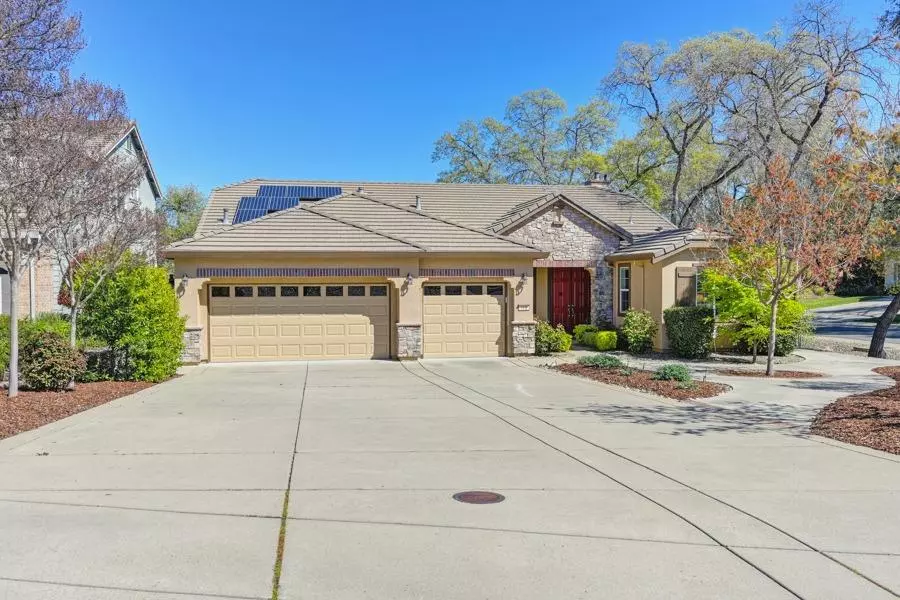$900,000
$899,900
For more information regarding the value of a property, please contact us for a free consultation.
4 Beds
3 Baths
2,489 SqFt
SOLD DATE : 04/25/2024
Key Details
Sold Price $900,000
Property Type Single Family Home
Sub Type Single Family Residence
Listing Status Sold
Purchase Type For Sale
Square Footage 2,489 sqft
Price per Sqft $361
MLS Listing ID 224028281
Sold Date 04/25/24
Bedrooms 4
Full Baths 3
HOA Y/N No
Originating Board MLS Metrolist
Year Built 2008
Lot Size 0.340 Acres
Acres 0.34
Property Description
This serene neighborhood is a hidden gem in EDH. As you enter the community, you'll be greeted with picturesque VIEWS of rolling hills and snow capped Sierras. Homes here rarely become available. This SINGLE STORY home was built in 2008, is meticulously maintained and showcases just shy of 2500 sq. ft. The floor plan flows easily with FOUR BEDROOMS PLUS spacious OFFICE with built-in cabinets/shelving and THREE FULL BATHS. A remote bedroom at the front of the home provides added privacy for guests with direct access to one of the full baths. With OWNED SOLAR, the lucky buyer could have $0 in PG&E electric bills (as the sellers have for years since solar was purchased in 2015). Kitchen has DOUBLE OVENS, GRANITE COUNTERS, WALK IN PANTRY and view of the PARK-LIKE BACKYARD. The property is situated on a corner lot that's over ONE THIRD OF AN ACRE! Plenty of room for a pool, ADU or play structure. Designer touches through out including wainscoting and crown molding highlight the welcoming interior of the home. Gorgeous CURB APPEAL and professional landscaping and hardscaping in both the front and backyards. NO HOA! (Though neighborhood does have CCRs.) Top rated schools. Welcome to the home you've been waiting for!
Location
State CA
County El Dorado
Area 12602
Direction Bass Lake Rd. to Hollow Oak - drive to end. L on Whiskey Drift. Follow to Copper Lantern Ct. Corner house on the right.
Rooms
Master Bathroom Shower Stall(s), Double Sinks, Walk-In Closet
Living Room Great Room
Dining Room Space in Kitchen, Formal Area
Kitchen Pantry Closet, Granite Counter, Island, Island w/Sink, Kitchen/Family Combo
Interior
Heating Central, Fireplace(s), See Remarks, Other
Cooling Ceiling Fan(s), Central, Whole House Fan, See Remarks, Other
Flooring Carpet, Tile
Fireplaces Number 1
Fireplaces Type Gas Log, See Remarks, Other
Window Features Dual Pane Full,Window Coverings,Window Screens
Appliance Gas Cook Top, Dishwasher, Disposal, Microwave, Double Oven, Free Standing Electric Oven, See Remarks, Other
Laundry Cabinets, Sink, Inside Room
Exterior
Parking Features Attached, Garage Facing Front, See Remarks
Garage Spaces 3.0
Utilities Available Public, Solar
View Other
Roof Type Tile
Topography Level
Private Pool No
Building
Lot Description Auto Sprinkler F&R, Corner, Shape Regular, Landscape Back, Landscape Front, See Remarks
Story 1
Foundation Slab
Builder Name Pulte
Sewer Public Sewer
Water Public
Schools
Elementary Schools Buckeye Union
Middle Schools Buckeye Union
High Schools El Dorado Union High
School District El Dorado
Others
Senior Community No
Tax ID 119-370-001-000
Special Listing Condition None
Read Less Info
Want to know what your home might be worth? Contact us for a FREE valuation!

Our team is ready to help you sell your home for the highest possible price ASAP

Bought with Green Valley Realty USA
Helping real estate be simple, fun and stress-free!







