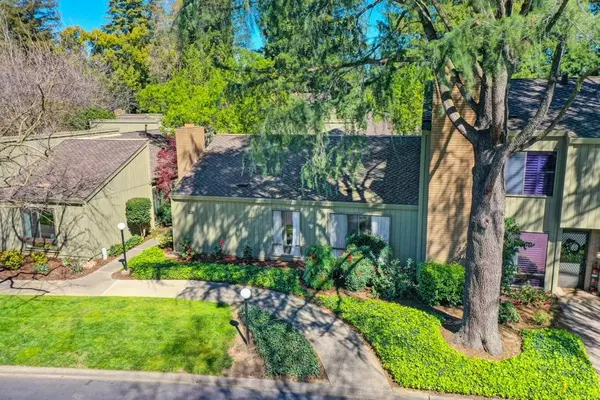$525,000
$499,900
5.0%For more information regarding the value of a property, please contact us for a free consultation.
2 Beds
2 Baths
1,469 SqFt
SOLD DATE : 04/19/2024
Key Details
Sold Price $525,000
Property Type Single Family Home
Sub Type Single Family Residence
Listing Status Sold
Purchase Type For Sale
Square Footage 1,469 sqft
Price per Sqft $357
Subdivision Campus Commons
MLS Listing ID 224020068
Sold Date 04/19/24
Bedrooms 2
Full Baths 2
HOA Fees $620/mo
HOA Y/N Yes
Originating Board MLS Metrolist
Year Built 1976
Lot Size 2,614 Sqft
Acres 0.06
Lot Dimensions 64X40
Property Description
Highly Desirable Robert Powell Patio Home (2200 plan) in Campus Commons. This captivating single-story residence boasts a contemporary floorplan flooded with natural light, centered around a tranquil private courtyard patio. Expansive living room featuring views of the courtyard, enhanced by recessed lighting, and a cozy fireplace. Entertain in style in the formal dining room graced with a vaulted beam ceiling and glass slider leading to the courtyard. Spacious kitchen equipped with greenhouse window, breakfast nook, and another glass slider to the courtyard. Generous primary suite offering a walk-in closet and newly updated bath with luxurious walk-in shower. Guest bedroom is an ensuite with a slider to its own private brick courtyard patio. Painted and new flooring installed in recent years. All this with an attached 2 car garage, and just blocks from the club house, tennis, swimming pools, exercise room, parks, American River bike trail and some of the best shopping and dining Sacramento has to offer. Going...Going...Hurry Before it's Gone!!
Location
State CA
County Sacramento
Area 10825
Direction From Highway 50 take Howe Avenue North, left at Swarthmore Drive, left at Dunbarton Circle. Home is on the left.
Rooms
Master Bathroom Shower Stall(s), Double Sinks, Stone, Tile
Master Bedroom 14x14 Walk-In Closet
Bedroom 2 10x10
Living Room 19x17 Other
Dining Room 10x8 Breakfast Nook, Formal Area
Kitchen 19x9 Breakfast Area, Synthetic Counter
Interior
Interior Features Cathedral Ceiling, Open Beam Ceiling
Heating Central, Gas
Cooling Ceiling Fan(s), Central
Flooring Laminate
Fireplaces Number 1
Fireplaces Type Brick, Living Room
Appliance Gas Water Heater, Dishwasher, Disposal, Microwave, Free Standing Electric Oven, Free Standing Electric Range
Laundry Sink, Inside Area
Exterior
Exterior Feature Uncovered Courtyard, Entry Gate
Parking Features Attached, Garage Door Opener, Garage Facing Rear, Guest Parking Available
Garage Spaces 2.0
Fence Fenced, Wood
Pool Built-In, Common Facility
Utilities Available Cable Available, Electric, Natural Gas Available, Natural Gas Connected
Amenities Available Pool, Recreation Facilities, Spa/Hot Tub, Tennis Courts
View Other
Roof Type Shingle,Composition
Street Surface Paved
Porch Uncovered Patio
Private Pool Yes
Building
Lot Description Shape Irregular, Shape Regular, Street Lights, Landscape Front
Story 1
Foundation Slab
Builder Name Robert Powell
Sewer Sewer Connected, Public Sewer
Water Meter on Site, Public
Architectural Style Contemporary
Level or Stories One
Schools
Elementary Schools San Juan Unified
Middle Schools San Juan Unified
High Schools San Juan Unified
School District Sacramento
Others
HOA Fee Include MaintenanceExterior, MaintenanceGrounds, Pool
Senior Community No
Tax ID 295-0230-020-0000
Special Listing Condition None
Read Less Info
Want to know what your home might be worth? Contact us for a FREE valuation!

Our team is ready to help you sell your home for the highest possible price ASAP

Bought with Nick Sadek Sotheby's International Realty
Helping real estate be simple, fun and stress-free!







