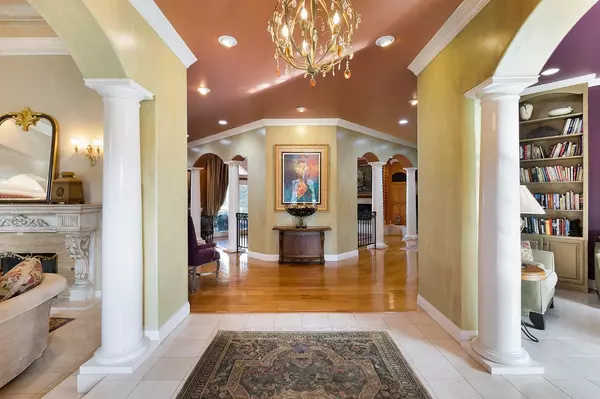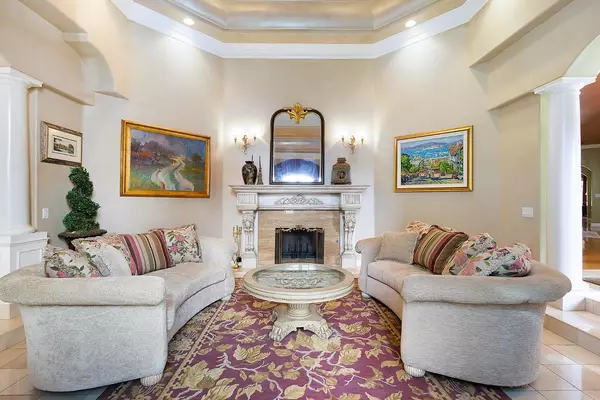$1,599,000
$1,599,000
For more information regarding the value of a property, please contact us for a free consultation.
5 Beds
7 Baths
6,439 SqFt
SOLD DATE : 04/16/2024
Key Details
Sold Price $1,599,000
Property Type Single Family Home
Sub Type Single Family Residence
Listing Status Sold
Purchase Type For Sale
Square Footage 6,439 sqft
Price per Sqft $248
MLS Listing ID 223097798
Sold Date 04/16/24
Bedrooms 5
Full Baths 6
HOA Y/N No
Originating Board MLS Metrolist
Year Built 2003
Lot Size 11.230 Acres
Acres 11.23
Property Description
This Exquisite & secluded custom-built estate boasts spacious living areas with high-end finishes & attention to detail throughout. Ornate fireplaces & wood columns add a touch of grandeur to the interior, complemented by ornate high ceilings & beautiful windows that bring the outside in. Formal dining room, library, amazing sunken living room with a cozy fireplace & a grand ceiling like no other. The gourmet kitchen is undoubtedly a chef's delight with Gialio Bordeaux Granite countertops, butler pantry, abundance of storage, a gas grill as well a breakfast bar. The 5 bedrooms provide ample space for family & guests, while the 6 1/4 bathrooms offer modern amenities & luxurious features. The outdoor area is a true paradise, featuring a lovely pool that's perfect for relaxation & entertaining. The outdoor kitchen is a chef's dream, equipped with top-of-the line appliances & multiple entertaining areas. The lush landscape includes Magnolia & Crape Myrtle trees, raised garden beds, fruit trees & a rose garden. Surrounded by approximately 8-9 acres of walnuts. You'll enjoy the tranquility of nature while still being close to modern conveniences. Within minutes to Downtown Chico, CSUC & many outstanding restaurants. This property offers a unique blend of privacy & luxury.
Location
State CA
County Butte
Area 12548
Direction Chico River Rd., right on Morehead to end of road then right on Marmore. Home is on the right.
Rooms
Family Room Cathedral/Vaulted, Deck Attached, Sunken, View
Master Bathroom Closet, Double Sinks, Sitting Area, Soaking Tub, Granite, Low-Flow Shower(s), Low-Flow Toilet(s), Window
Master Bedroom Sitting Room, Closet, Ground Floor, Walk-In Closet, Sitting Area
Living Room Cathedral/Vaulted, View
Dining Room Formal Room, Space in Kitchen, Dining/Living Combo, Formal Area
Kitchen Breakfast Area, Breakfast Room, Butlers Pantry, Pantry Cabinet, Pantry Closet, Granite Counter, Island w/Sink, Kitchen/Family Combo
Interior
Interior Features Cathedral Ceiling, Skylight(s), Formal Entry, Storage Area(s), Wet Bar
Heating Central, Electric, Fireplace(s)
Cooling Ceiling Fan(s), Central, MultiUnits, MultiZone
Flooring Carpet, Tile, Wood
Fireplaces Number 5
Fireplaces Type Living Room, Master Bedroom, Den, Double Sided, Family Room
Equipment Attic Fan(s), Central Vacuum
Window Features Dual Pane Full,Window Coverings,Window Screens
Appliance Built-In Electric Range, Gas Cook Top, Built-In Gas Oven, Built-In Gas Range, Built-In Refrigerator, Hood Over Range, Compactor, Ice Maker, Dishwasher, Disposal, Microwave, Double Oven, Electric Cook Top, Warming Drawer
Laundry Cabinets, Laundry Closet, Sink, Inside Room
Exterior
Exterior Feature BBQ Built-In, Kitchen, Covered Courtyard, Misting System, Uncovered Courtyard
Parking Features RV Possible, Enclosed, Garage Door Opener, Uncovered Parking Space, Garage Facing Side, Workshop in Garage
Garage Spaces 4.0
Fence Back Yard, Fenced, Wood, Front Yard, Masonry
Pool Built-In, Pool Cover, Pool Sweep, Gunite Construction
Utilities Available Cable Connected, Electric, Internet Available, Natural Gas Connected
View Orchard
Roof Type Shingle,Tile
Topography Level,Trees Many
Street Surface Paved
Accessibility AccessibleKitchen
Handicap Access AccessibleKitchen
Porch Back Porch, Covered Deck, Covered Patio, Enclosed Patio
Private Pool Yes
Building
Lot Description Auto Sprinkler F&R, Private, Curb(s)/Gutter(s), Secluded, Garden, Landscape Back, Landscape Front, Landscape Misc
Story 1
Foundation Combination
Sewer Septic System
Water Well, Shared Well
Architectural Style Mediterranean
Level or Stories One
Schools
Elementary Schools Chico Unified
Middle Schools Chico Unified
High Schools Chico Unified
School District Butte
Others
Senior Community No
Tax ID 035970037000
Special Listing Condition None
Read Less Info
Want to know what your home might be worth? Contact us for a FREE valuation!

Our team is ready to help you sell your home for the highest possible price ASAP

Bought with Non-MLS Office
Helping real estate be simple, fun and stress-free!







