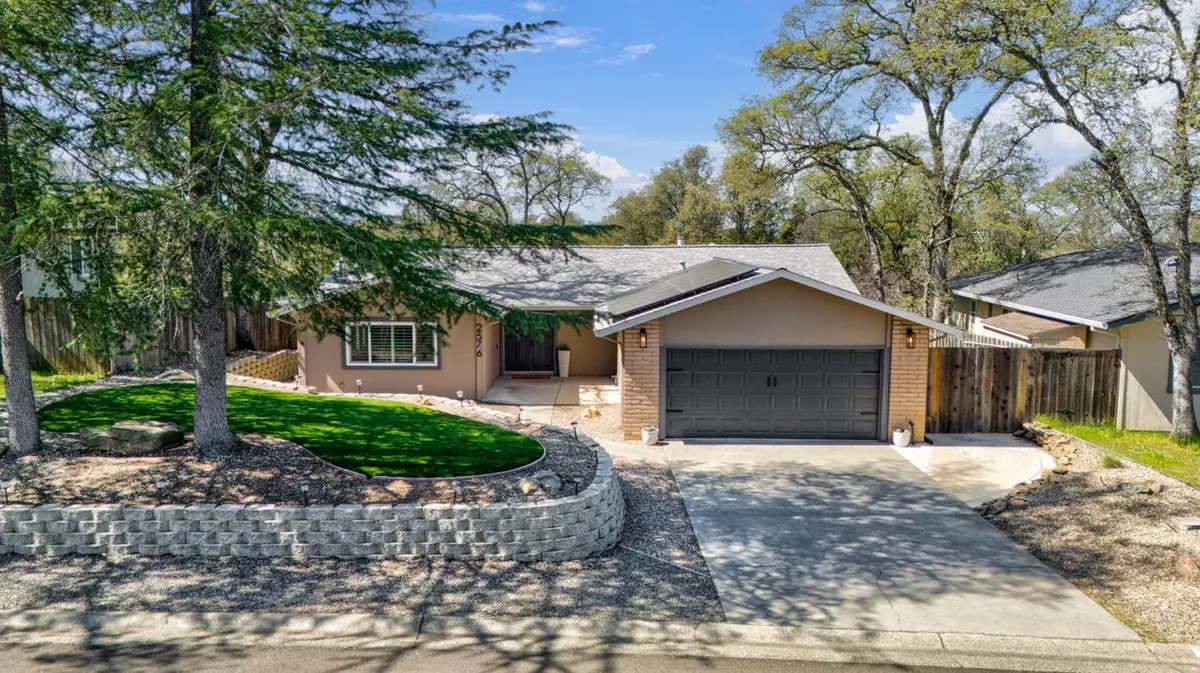$655,000
$649,000
0.9%For more information regarding the value of a property, please contact us for a free consultation.
3 Beds
2 Baths
1,563 SqFt
SOLD DATE : 04/16/2024
Key Details
Sold Price $655,000
Property Type Single Family Home
Sub Type Single Family Residence
Listing Status Sold
Purchase Type For Sale
Square Footage 1,563 sqft
Price per Sqft $419
Subdivision St. Andrews Village
MLS Listing ID 224027588
Sold Date 04/16/24
Bedrooms 3
Full Baths 2
HOA Y/N No
Originating Board MLS Metrolist
Year Built 1976
Lot Size 7,405 Sqft
Acres 0.17
Property Description
Welcome to this impeccably maintained single-story home in the heart of El Dorado Hills in St. Andrews Village! Nestled in an established neighborhood of tree line streets with Old Oaks and Fir trees this home leaves nothing to be desired. No detail has been overlooked with recent improvements including newer laminate flooring, interior paint, carpet, marble chevron tile in the kitchen, stainless appliances, refaced cabinets and hardware throughout the kitchen, built in wine bar area, new tile in the bathrooms and vanities, custom master closet and built-in wardrobe cabinet, HVAC unit, cool roof and 12.4kw OWNED solar system. This home also features a separate great room/family room and a living room with formal dining room with vaulted ceilings. The backyard boasts a covered patio with steps down to the faux grass area and BBQ pad. The side yard features a gate with a cement pad for toys and a separate gate to the backyard. Additionally, this home is conveniently located moments away from walking/biking trails, Folsom Lake, El Dorado Hills CSD featuring a pool, parks, basketball court, and field. Also within walking distance, you will find the top-rated schools in the area Jackson Elementary and Oak Ridge High. Minutes to HWY 50 and all the shopping and dining EDH has to offer!
Location
State CA
County El Dorado
Area 12602
Direction Hwy 50 to EDH Blvd, to Right on Francisco to Right on Pendleton to Right on Willowdale to address.
Rooms
Master Bathroom Closet, Shower Stall(s), Tile
Master Bedroom Closet, Outside Access
Living Room Cathedral/Vaulted
Dining Room Breakfast Nook, Dining Bar, Formal Area
Kitchen Breakfast Area, Pantry Cabinet, Synthetic Counter, Kitchen/Family Combo
Interior
Interior Features Cathedral Ceiling
Heating Central, Fireplace(s)
Cooling Ceiling Fan(s), Central
Flooring Carpet, Laminate
Fireplaces Number 1
Fireplaces Type Family Room
Window Features Dual Pane Full
Appliance Free Standing Refrigerator, Dishwasher, Disposal, Microwave, Wine Refrigerator, Free Standing Electric Range
Laundry Cabinets, Dryer Included, Electric, Washer Included, Inside Room
Exterior
Parking Features Attached, Garage Door Opener, Garage Facing Front
Garage Spaces 2.0
Fence Back Yard
Utilities Available Cable Available, Electric
Roof Type Composition
Topography Snow Line Below,Lot Grade Varies
Street Surface Paved
Porch Covered Patio, Uncovered Patio
Private Pool No
Building
Lot Description Grass Artificial, Low Maintenance
Story 1
Foundation Slab
Sewer In & Connected
Water Meter on Site
Architectural Style Ranch
Schools
Elementary Schools Rescue Union
Middle Schools Rescue Union
High Schools El Dorado Union High
School District El Dorado
Others
Senior Community No
Tax ID 125-162-009-000
Special Listing Condition Offer As Is
Read Less Info
Want to know what your home might be worth? Contact us for a FREE valuation!

Our team is ready to help you sell your home for the highest possible price ASAP

Bought with Realty One Group Complete
Helping real estate be simple, fun and stress-free!







