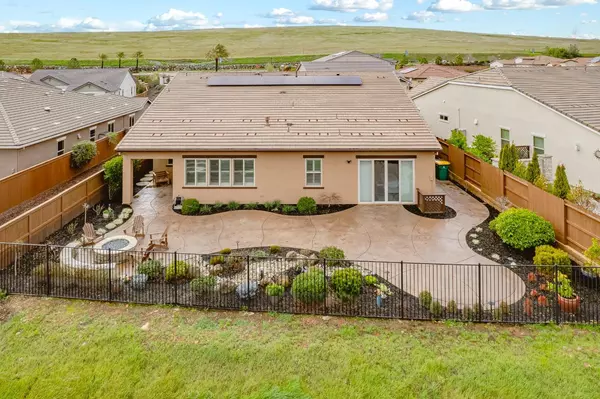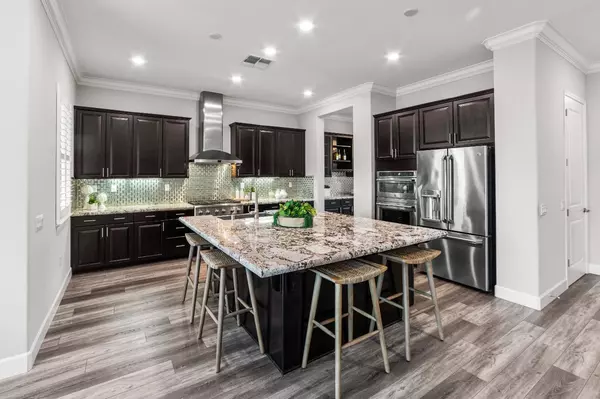$925,000
$975,000
5.1%For more information regarding the value of a property, please contact us for a free consultation.
3 Beds
4 Baths
2,955 SqFt
SOLD DATE : 04/11/2024
Key Details
Sold Price $925,000
Property Type Single Family Home
Sub Type Single Family Residence
Listing Status Sold
Purchase Type For Sale
Square Footage 2,955 sqft
Price per Sqft $313
Subdivision Heritage
MLS Listing ID 224007907
Sold Date 04/11/24
Bedrooms 3
Full Baths 3
HOA Fees $230/mo
HOA Y/N Yes
Originating Board MLS Metrolist
Year Built 2016
Lot Size 8,712 Sqft
Acres 0.2
Property Description
Nestled within the gated Heritage community, this exquisite 55+ residence epitomizes luxury living & an energy-efficient design featuring 20 owned solar panels. The property boasts a rare, attached ADU/NextGen suite, perfect for guests or extended family. Wake to breathtaking sunrises in the eastern-facing backyard, complete with stamped concrete patio, covered alfresco dining area, flower garden, fruit trees, & a custom-built fire pit. The interior is just as impressive with a formal entry, an open-concept great room with a chef's kitchen, a large island, commercial-grade appliances, & a cozy fireplace. A butler's pantry & walk-in pantry bridge the formal dining room & kitchen. The NextGen suite offers a mini great room, kitchenette, bedroom with walk-in closet, laundry & a spa-like, accessible bathroom. The master suite is a spacious sanctuary with room for an office or gym, featuring a luxurious en-suite bathroom with granite counters, dual sinks, & a walk-in closet. Recent upgrades include a newly painted exterior, additional solar panels, & a whole house fan. Residents enjoy premium clubhouses, pools, fitness centers, & activity courts, all near shopping, dining, & entertainment. A haven of sophistication & comfort, this home is the pinnacle of upscale, active adult living
Location
State CA
County El Dorado
Area 12602
Direction From Latrobe Rd: Turn right onto White Rock Rd, Turn left onto Carson Xing Dr, Turn left Mission Canyon Dr, Turn left onto La Paz Ct.
Rooms
Master Bathroom Shower Stall(s), Double Sinks, Stone, Walk-In Closet
Master Bedroom Ground Floor, Sitting Area
Living Room Great Room
Dining Room Formal Room, Dining Bar
Kitchen Butlers Pantry, Pantry Closet, Slab Counter, Island w/Sink
Interior
Interior Features Formal Entry
Heating Central
Cooling Ceiling Fan(s), Central
Flooring Carpet, Laminate, Tile
Fireplaces Number 1
Fireplaces Type Living Room, Gas Starter
Window Features Dual Pane Full
Appliance Built-In Gas Oven, Built-In Gas Range, Hood Over Range, Microwave, Tankless Water Heater
Laundry Laundry Closet, Sink, See Remarks, Inside Room
Exterior
Exterior Feature Fire Pit
Parking Features Attached, Garage Door Opener, Garage Facing Front
Garage Spaces 3.0
Fence Metal, Fenced, Wood, See Remarks
Pool Built-In, Common Facility
Utilities Available Cable Connected, Public, Solar, Electric, Natural Gas Connected
Amenities Available Barbeque, Playground, Pool, Clubhouse, Dog Park, Recreation Facilities, Exercise Room, Game Court Exterior, Spa/Hot Tub, Tennis Courts, Greenbelt, Trails, Gym, Park
View Hills
Roof Type Tile
Topography Level
Street Surface Paved
Accessibility AccessibleDoors, AccessibleFullBath, AccessibleKitchen
Handicap Access AccessibleDoors, AccessibleFullBath, AccessibleKitchen
Porch Front Porch, Covered Patio
Private Pool Yes
Building
Lot Description Auto Sprinkler F&R, Close to Clubhouse, Cul-De-Sac, Gated Community, Shape Regular, Greenbelt, Landscape Back, Landscape Front, Low Maintenance
Story 1
Foundation Slab
Builder Name Lennar
Sewer Sewer in Street, In & Connected
Water Water District
Architectural Style Contemporary
Level or Stories One
Schools
Elementary Schools Buckeye Union
Middle Schools Buckeye Union
High Schools El Dorado Union High
School District El Dorado
Others
HOA Fee Include MaintenanceGrounds, Security, Pool
Senior Community Yes
Restrictions Age Restrictions
Tax ID 117-610-011-000
Special Listing Condition None
Pets Allowed Service Animals OK, Cats OK, Dogs OK
Read Less Info
Want to know what your home might be worth? Contact us for a FREE valuation!

Our team is ready to help you sell your home for the highest possible price ASAP

Bought with LTC Corporation
Helping real estate be simple, fun and stress-free!







