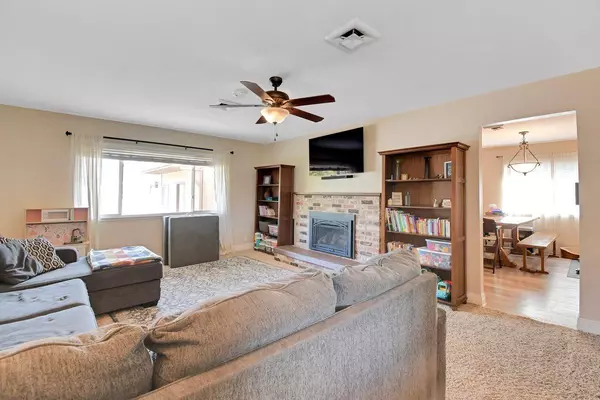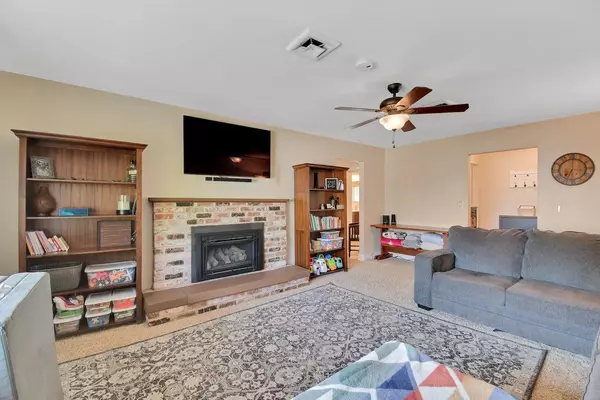$360,000
$360,000
For more information regarding the value of a property, please contact us for a free consultation.
3 Beds
2 Baths
1,512 SqFt
SOLD DATE : 04/12/2024
Key Details
Sold Price $360,000
Property Type Single Family Home
Sub Type Single Family Residence
Listing Status Sold
Purchase Type For Sale
Square Footage 1,512 sqft
Price per Sqft $238
MLS Listing ID 224021826
Sold Date 04/12/24
Bedrooms 3
Full Baths 2
HOA Y/N No
Originating Board MLS Metrolist
Year Built 1980
Lot Size 6,534 Sqft
Acres 0.15
Property Description
Step into the warm embrace of this inviting 3-bedroom, 2-bath haven! Boasting 1,512 sqft of updated living space, this charming abode beckons with a thoughtfully designed floor plan. Revel in the beauty of granite countertops and laminate floors, while ceiling fans gently breeze through the rooms. Cozy up by the fireplace during chilly winter nights, or retreat to the backyard, where a storage shed (equipped with power) awaits your creative touch - perhaps a quaint little shop? The heartwarming details don't end there! The central heat and air were replaced in 2020. As a delightful bonus, the washer, dryer, refrigerator, and even a swing set in the backyard are gifts from the seller, making this home move-in ready. Conveniently located near schools, stores, and parks, this is not just a house but a dreamy lifestyle waiting to be embraced. Why not immerse yourself in the beauty and warmth of this lovely home? We invite you to come and experience its charm firsthand - your new home sweet home awaits!
Location
State CA
County Butte
Area 12558
Direction From Magnolia take Idaho st and property is on the left.
Rooms
Master Bathroom Shower Stall(s), Tile, Walk-In Closet, Window
Master Bedroom Walk-In Closet
Living Room View, Other
Dining Room Breakfast Nook, Formal Area
Kitchen Granite Counter
Interior
Interior Features Formal Entry
Heating Central, Fireplace(s)
Cooling Ceiling Fan(s), Central
Flooring Carpet, Laminate
Fireplaces Number 1
Fireplaces Type Living Room, Decorative Only, Electric, Gas Starter
Window Features Dual Pane Full
Appliance Free Standing Refrigerator, Disposal, Electric Cook Top, Electric Water Heater, Free Standing Electric Oven
Laundry Dryer Included, Electric, Washer Included, Inside Area
Exterior
Parking Features No Garage, Assigned
Fence Back Yard, Wire, Wood
Utilities Available Cable Available, Public, Electric, Natural Gas Connected
View City Lights
Roof Type Shingle,Composition
Topography Level,Trees Few
Street Surface Paved
Porch Front Porch
Private Pool No
Building
Lot Description Shape Regular, Street Lights, Landscape Back
Story 1
Foundation Raised
Sewer Public Sewer
Water Public
Architectural Style A-Frame, Traditional
Level or Stories One
Schools
Elementary Schools Gridley Unified
Middle Schools Gridley Unified
High Schools Gridley Unified
School District Butte
Others
Senior Community No
Tax ID 010-071-016-000
Special Listing Condition None
Pets Allowed Yes, Service Animals OK, Cats OK, Dogs OK
Read Less Info
Want to know what your home might be worth? Contact us for a FREE valuation!

Our team is ready to help you sell your home for the highest possible price ASAP

Bought with eXp Realty of California Inc.
Helping real estate be simple, fun and stress-free!







