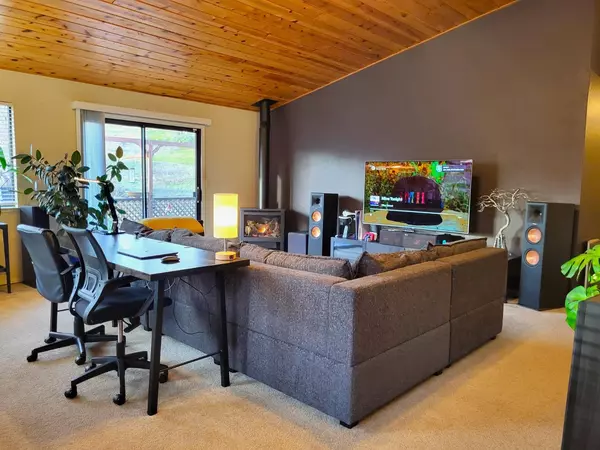$485,000
$495,000
2.0%For more information regarding the value of a property, please contact us for a free consultation.
3 Beds
1,818 SqFt
SOLD DATE : 04/09/2024
Key Details
Sold Price $485,000
Property Type Single Family Home
Sub Type Single Family Residence
Listing Status Sold
Purchase Type For Sale
Square Footage 1,818 sqft
Price per Sqft $266
Subdivision Forest Meadows
MLS Listing ID 224020044
Sold Date 04/09/24
Bedrooms 3
HOA Fees $149/mo
HOA Y/N Yes
Originating Board MLS Metrolist
Year Built 1991
Lot Size 0.310 Acres
Acres 0.31
Property Description
Motivated seller! Nested in Forest Meadows, a prestigious gated community, discover this immaculate 3-bed, 2-bath single-story haven. Boasting modern elegance, its meticulously maintained interior showcases stunning wood-clad ceilings, blending seamlessly with sleek design. The airy kitchen, adorned with top-notch appliances, opens to a deck for summer BBQs. A spacious living room features vaulted ceilings and a high-end gas stove. The master suite flaunts dual sinks, a separate shower, and a walk-in closet, offering a private retreat. Two additional bedrooms and a full bath make it ideal for families or golf enthusiasts. Nearby, explore Calaveras Big Trees State Park, Murphys Historic Downtown, or hit the slopes at Bear Valley. Minutes away, Murphys offers wineries, dining, and shopping. Don't miss out on this perfect home!
Location
State CA
County Calaveras
Area 22026
Direction Highway 4 to Forest Meadows, Right on Lupine, Straight onto Buckthorn, Right on Dogwood
Rooms
Master Bathroom Double Sinks
Master Bedroom Ground Floor, Walk-In Closet, Outside Access, Sitting Area
Living Room Cathedral/Vaulted
Dining Room Space in Kitchen
Kitchen Ceramic Counter, Island
Interior
Heating Central, Propane Stove, Fireplace(s)
Cooling Central
Flooring Carpet
Fireplaces Number 1
Fireplaces Type Gas Log
Appliance Built-In Electric Oven, Free Standing Refrigerator, Dishwasher, Electric Cook Top
Laundry Cabinets, In Garage, Inside Room
Exterior
Parking Features Attached, EV Charging, Garage Facing Front, Workshop in Garage, Interior Access
Garage Spaces 2.0
Fence None
Utilities Available DSL Available, Solar, Internet Available
Amenities Available Playground, Pool, Clubhouse, Park
View Garden/Greenbelt, Golf Course
Roof Type Composition
Topography Snow Line Above
Street Surface Asphalt
Porch Back Porch, Wrap Around Porch
Private Pool No
Building
Lot Description Adjacent to Golf Course, Gated Community, Shape Regular, Low Maintenance
Story 1
Foundation ConcretePerimeter
Sewer Public Sewer
Water Public
Level or Stories One
Schools
Elementary Schools Mark Twain Union
Middle Schools Mark Twain Union
High Schools Brett Harte Union
School District Calaveras
Others
HOA Fee Include MaintenanceGrounds, Pool
Senior Community No
Tax ID 034-047-035
Special Listing Condition None
Pets Allowed Yes
Read Less Info
Want to know what your home might be worth? Contact us for a FREE valuation!

Our team is ready to help you sell your home for the highest possible price ASAP

Bought with Non-MLS Office
Helping real estate be simple, fun and stress-free!







