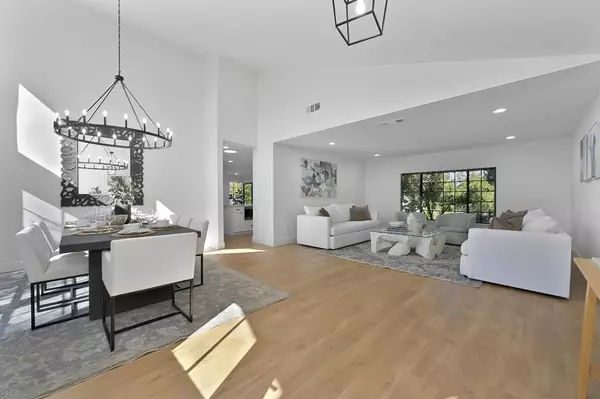$895,000
$895,000
For more information regarding the value of a property, please contact us for a free consultation.
4 Beds
3 Baths
2,283 SqFt
SOLD DATE : 04/08/2024
Key Details
Sold Price $895,000
Property Type Single Family Home
Sub Type Single Family Residence
Listing Status Sold
Purchase Type For Sale
Square Footage 2,283 sqft
Price per Sqft $392
MLS Listing ID 224009156
Sold Date 04/08/24
Bedrooms 4
Full Baths 2
HOA Y/N No
Originating Board MLS Metrolist
Year Built 1978
Lot Size 0.290 Acres
Acres 0.29
Property Description
Nestled in the heart of El Dorado Hills, this stunning home is a masterpiece of contemporary design fused w/ timeless charm. Remodeled throughout, every detail has been carefully curated to create a living space that exudes comfort, sophistication, & style. Step inside & be greeted by an open & inviting floor plan, where natural light floods every corner, highlighting the exquisite custom finishes that adorn every room & creates a warm & welcoming atmosphere that you'll love coming home to. The heart of this home is undoubtedly the gourmet kitchen, featuring a spacious center island, & custom cabinetry with plenty of storage. Quartzite countertops, beautiful tile backsplash, & white oak adds a touch of elegance. The master suite is a true sanctuary, featuring a spa-like ensuite bathroom w/a soaking tub, walk-in shower, & dual vanities all finished w/ high-end fixtures & designer touches. Located just minutes from highway 50, parks, schools, shopping, dining. No HOA, No MelloRoos.
Location
State CA
County El Dorado
Area 12602
Direction El Dorado Hills Blvd, R- Governor Dr, R-Warren Lane, R-Stoneman Way to adress.
Rooms
Living Room Other
Dining Room Formal Room, Dining/Family Combo, Space in Kitchen
Kitchen Pantry Closet, Skylight(s), Stone Counter, Island w/Sink, Kitchen/Family Combo
Interior
Heating Central
Cooling Central
Flooring Laminate, Tile
Fireplaces Number 1
Fireplaces Type Electric, Family Room
Laundry Stacked Only, Inside Room
Exterior
Parking Features Attached, Garage Facing Front, Guest Parking Available
Garage Spaces 2.0
Utilities Available Public, Electric, Natural Gas Connected
Roof Type Composition
Street Surface Paved
Porch Uncovered Deck, Uncovered Patio
Private Pool No
Building
Lot Description Manual Sprinkler F&R, Landscape Back, Landscape Front, Low Maintenance
Story 1
Foundation Raised
Sewer Public Sewer
Water Public
Architectural Style Mid-Century, Farmhouse
Schools
Elementary Schools Buckeye Union
Middle Schools Buckeye Union
High Schools El Dorado Union High
School District El Dorado
Others
Senior Community No
Tax ID 125-231-015-000
Special Listing Condition None
Read Less Info
Want to know what your home might be worth? Contact us for a FREE valuation!

Our team is ready to help you sell your home for the highest possible price ASAP

Bought with Lyon RE Downtown
Helping real estate be simple, fun and stress-free!







