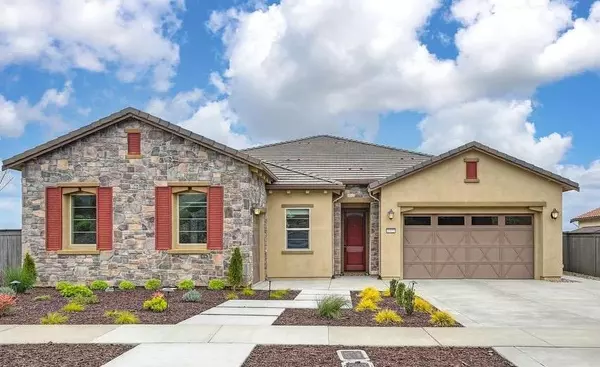$1,275,000
$1,225,000
4.1%For more information regarding the value of a property, please contact us for a free consultation.
4 Beds
4 Baths
2,707 SqFt
SOLD DATE : 04/02/2024
Key Details
Sold Price $1,275,000
Property Type Single Family Home
Sub Type Single Family Residence
Listing Status Sold
Purchase Type For Sale
Square Footage 2,707 sqft
Price per Sqft $471
Subdivision Blackstone
MLS Listing ID 224016440
Sold Date 04/02/24
Bedrooms 4
Full Baths 3
HOA Fees $163/mo
HOA Y/N Yes
Originating Board MLS Metrolist
Year Built 2016
Lot Size 0.430 Acres
Acres 0.43
Property Description
Situated within the coveted Blackstone community, this sought after single-story home is adorned with custom upgrades throughout and sweeping panoramic views. Enjoy the breathtaking sunsets from your own private oasis, complete with a brand new saltwater pool and spa, California room with fireplace and television, new fire pit and pergola, and ample space for entertaining on nearly half an acre. Inside, this bright and spacious home features a chef's kitchen with extra large island, walk-in pantry with custom built-ins, and top-of-the-line appliances. This 4 bedroom, 4 bathroom home comes complete with owned solar and an electric car charger in one of the spacious garages finished with with new epoxy flooring. And with Blackstone's clubhouse, pools, gym, and park just a short stroll away, this home truly has it all!
Location
State CA
County El Dorado
Area 12602
Direction From Latrobe Rd turn left onto Royal Oaks Dr. Right onto Brentford Way. Right onto Keystone Dr. Home will be on your left side.
Rooms
Master Bathroom Shower Stall(s), Double Sinks, Tile, Tub, Walk-In Closet, Window
Living Room Great Room, View
Dining Room Dining Bar, Formal Area
Kitchen Butlers Pantry, Quartz Counter, Island w/Sink, Kitchen/Family Combo
Interior
Heating Central, Fireplace(s)
Cooling Ceiling Fan(s), Central
Flooring Carpet, Laminate, Tile
Laundry Cabinets, Laundry Closet, Sink, Inside Room
Exterior
Exterior Feature Fireplace, Fire Pit
Parking Features Attached, Garage Door Opener, Garage Facing Front, Interior Access
Garage Spaces 3.0
Fence Back Yard
Pool Built-In, On Lot, Pool/Spa Combo, Salt Water
Utilities Available Cable Available, Cable Connected, Public, Solar, Electric, Underground Utilities, Internet Available, Natural Gas Connected
Amenities Available Barbeque, Playground, Pool, Clubhouse, Rec Room w/Fireplace, Exercise Room, Gym
View Panoramic, City, City Lights, Garden/Greenbelt, Hills
Roof Type Tile
Private Pool Yes
Building
Lot Description Auto Sprinkler F&R, Greenbelt, Street Lights, Landscape Back, Landscape Front, See Remarks
Story 1
Foundation Slab
Builder Name Lennar Homes
Sewer In & Connected, Public Sewer
Water Meter on Site, Water District, Public
Level or Stories One
Schools
Elementary Schools Buckeye Union
Middle Schools Buckeye Union
High Schools El Dorado Union High
School District El Dorado
Others
HOA Fee Include Pool
Senior Community No
Tax ID 118-540-004-000
Special Listing Condition None
Read Less Info
Want to know what your home might be worth? Contact us for a FREE valuation!

Our team is ready to help you sell your home for the highest possible price ASAP

Bought with CLA Realty
Helping real estate be simple, fun and stress-free!







