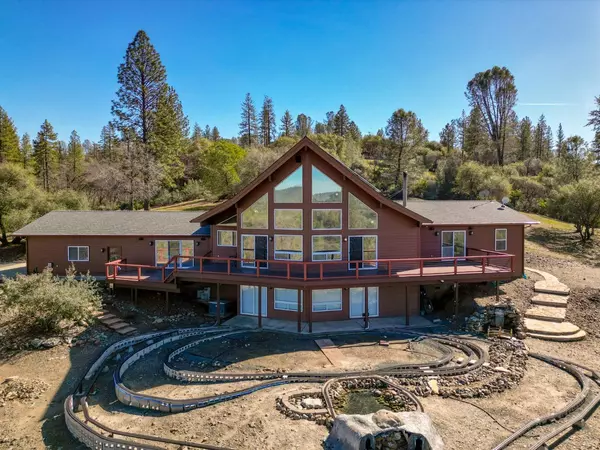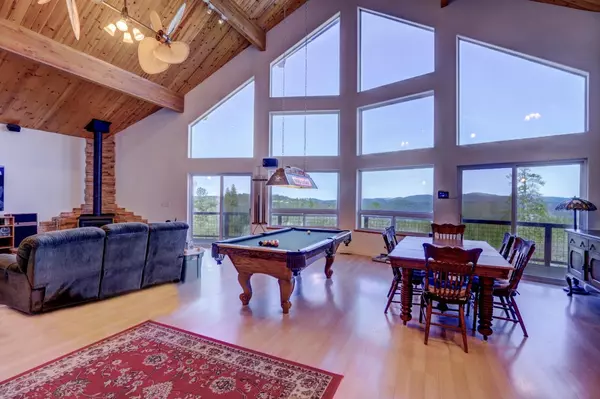$905,000
$899,000
0.7%For more information regarding the value of a property, please contact us for a free consultation.
3 Beds
3 Baths
2,981 SqFt
SOLD DATE : 04/01/2024
Key Details
Sold Price $905,000
Property Type Single Family Home
Sub Type Single Family Residence
Listing Status Sold
Purchase Type For Sale
Square Footage 2,981 sqft
Price per Sqft $303
MLS Listing ID 224016789
Sold Date 04/01/24
Bedrooms 3
Full Baths 3
HOA Y/N No
Originating Board MLS Metrolist
Year Built 1997
Lot Size 15.020 Acres
Acres 15.02
Property Description
Remarkable Panoramic Views from this exceptional 15-acre parcel with a 2nd 2.98-acre parcel included! 2,981 SF Contemporary home nestled on the beautifully cleared knoll that is birthday-suit private! Dramatic open floor plan with vaulted ceilings and windows, huge deck and impeccably brushed and cleared! Large open kitchen with Quartz Counters and loads of cabinets and workspace! Primary bedroom suite has three closets, two sliding glass doors out to the deck and a wonderful bathroom with radiant floors, jetted tub and high-end walk-in shower! Second bedroom and bath also on the main level and a private ensuite on the upper floor for your guests! The family room off the kitchen has exterior access and enjoys the view, as well! Best of all, over 1,000 SF finished basement which has interior and exterior access and offers the potential for a large shop, ADU or game room, hobby room or second large family room. New 50-year roof and gutters, strong well, solar is paid for(13KW at roof and 11KW at inverter), 220V EV Charger port in garage, and room for livestock, swimming pool or a massive garden! New HVAC installed in 2021 and 12KW Propane Generator. Located minutes to historic downtown Nevada City, as well as trails at the Yuba River! This is a dream property!
Location
State CA
County Nevada
Area 13106
Direction Hwy 49 towards Downieville, left on Toller Ridge Ct. Stay right home is at the top of the hill (off to the right).
Rooms
Family Room View
Master Bathroom Shower Stall(s), Soaking Tub, Tile, Radiant Heat, Window
Master Bedroom Ground Floor, Outside Access, Walk-In Closet 2+, Sitting Area
Living Room Cathedral/Vaulted, Deck Attached, Great Room, View, Open Beam Ceiling
Dining Room Dining Bar, Space in Kitchen, Formal Area
Kitchen Pantry Closet, Quartz Counter, Island
Interior
Interior Features Cathedral Ceiling, Formal Entry, Open Beam Ceiling
Heating Central, Wood Stove
Cooling Central
Flooring Carpet, Laminate, Tile
Fireplaces Number 1
Fireplaces Type Living Room, Wood Stove
Window Features Dual Pane Partial
Appliance Built-In Gas Range, Built-In Refrigerator, Dishwasher, Disposal
Laundry Cabinets, Dryer Included, Washer Included, Inside Room
Exterior
Parking Features Attached, RV Access, Deck, Garage Door Opener, Garage Facing Side, Guest Parking Available, Interior Access
Garage Spaces 2.0
Fence None
Utilities Available Propane Tank Leased, Solar, Generator, Internet Available, See Remarks
View Canyon, Panoramic, Ridge, Hills, Mountains
Roof Type Composition
Topography Rolling,Trees Few,Ridge
Street Surface Paved,Gravel
Porch Uncovered Deck
Private Pool No
Building
Lot Description Cul-De-Sac, Secluded, Low Maintenance
Story 2
Foundation Raised, Slab
Sewer Septic System
Water Well
Architectural Style Contemporary
Schools
Elementary Schools Nevada City
Middle Schools Nevada City
High Schools Nevada Joint Union
School District Nevada
Others
Senior Community No
Tax ID 004-430-046-000
Special Listing Condition None
Pets Allowed Yes
Read Less Info
Want to know what your home might be worth? Contact us for a FREE valuation!

Our team is ready to help you sell your home for the highest possible price ASAP

Bought with RE/MAX Gold
Helping real estate be simple, fun and stress-free!







