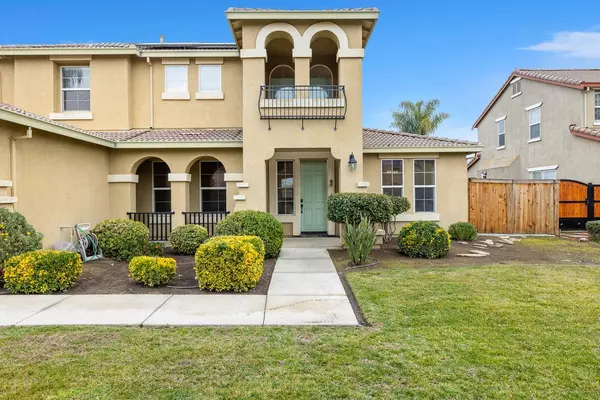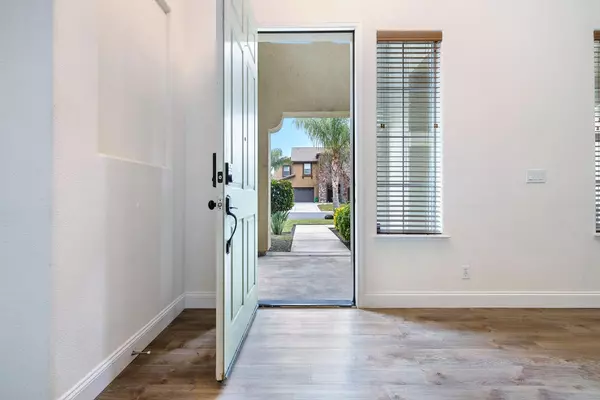$545,000
$560,000
2.7%For more information regarding the value of a property, please contact us for a free consultation.
4 Beds
3 Baths
2,818 SqFt
SOLD DATE : 03/28/2024
Key Details
Sold Price $545,000
Property Type Single Family Home
Sub Type Single Family Residence
Listing Status Sold
Purchase Type For Sale
Square Footage 2,818 sqft
Price per Sqft $193
MLS Listing ID 224017097
Sold Date 03/28/24
Bedrooms 4
Full Baths 2
HOA Fees $190/mo
HOA Y/N Yes
Originating Board MLS Metrolist
Year Built 2005
Lot Size 9,880 Sqft
Acres 0.2268
Property Description
Look no further....this recently updated home is the perfect blend of Mediterranean and modern beauty with tasteful and timeless finishes. Every upgrade was well thought out and no expense was spared from the dual wine refrigerators in the butlers pantry to the resort style backyard complete with sparkling pool and spa along with many more desirable upgrades both interior and exterior but don't take my word for it, come see this gorgeous home for yourself. This home offers all the comforts and amenities for relaxing with your family or entertaining friends. The sale includes the high efficiency washer & dryer, pool sweep, Acapulco shelf (removable) sun umbrella, removeable pool security gate, patio furniture, stylish large clay pots (potted with palms), and outdoor shed.
Location
State CA
County Madera
Area 23001
Direction From Greenhills East gate take first left onto Twin Falls Way, right onto Tiburon, left onto Torrey Pines Cir. home on the right side
Rooms
Living Room Great Room
Dining Room Formal Area
Kitchen Butlers Pantry, Island w/Sink
Interior
Heating Central, Fireplace Insert
Cooling Ceiling Fan(s), Central
Flooring Other
Fireplaces Number 1
Fireplaces Type Insert, Living Room
Laundry Cabinets, Chute, Sink, Upper Floor, Washer Included
Exterior
Parking Features Tandem Garage, Garage Door Opener, Guest Parking Available
Garage Spaces 3.0
Pool Built-In
Utilities Available Public, Solar
Amenities Available Playground, Pool, Exercise Course, Exercise Court, Exercise Room, Spa/Hot Tub, Greenbelt, Gym, Park
Roof Type Tile
Private Pool Yes
Building
Lot Description Auto Sprinkler F&R, Grass Artificial
Story 2
Foundation Slab
Sewer Public Sewer
Water Public
Schools
Elementary Schools Other
Middle Schools Other
High Schools Other
School District Madera
Others
HOA Fee Include MaintenanceGrounds, Security
Senior Community No
Tax ID 014-211-020
Special Listing Condition None
Read Less Info
Want to know what your home might be worth? Contact us for a FREE valuation!

Our team is ready to help you sell your home for the highest possible price ASAP

Bought with Non-MLS Office
Helping real estate be simple, fun and stress-free!







