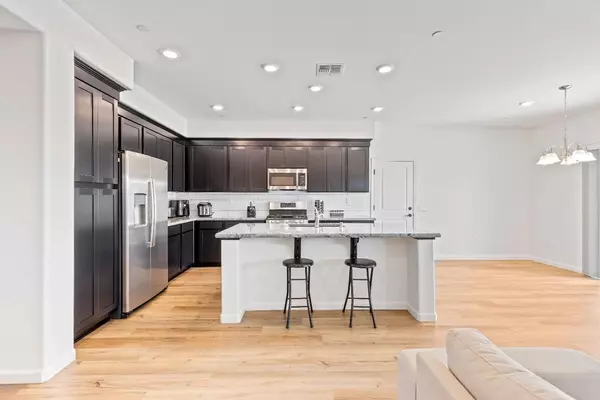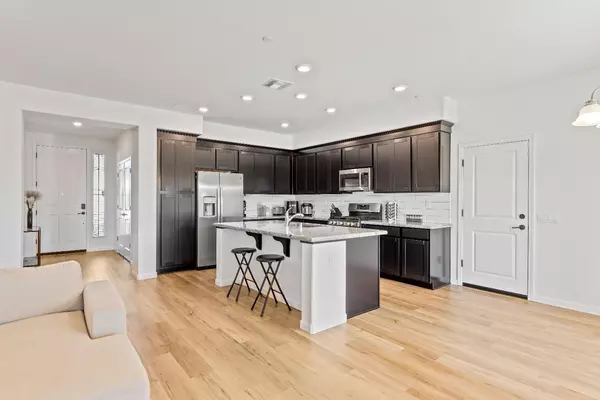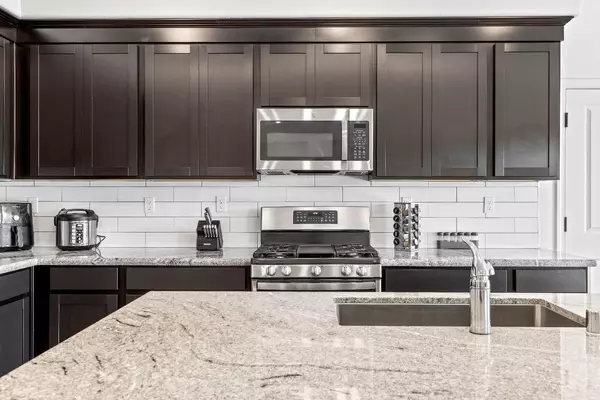$554,850
$569,650
2.6%For more information regarding the value of a property, please contact us for a free consultation.
4 Beds
3 Baths
2,318 SqFt
SOLD DATE : 03/26/2024
Key Details
Sold Price $554,850
Property Type Single Family Home
Sub Type Single Family Residence
Listing Status Sold
Purchase Type For Sale
Square Footage 2,318 sqft
Price per Sqft $239
MLS Listing ID 223108547
Sold Date 03/26/24
Bedrooms 4
Full Baths 3
HOA Y/N No
Originating Board MLS Metrolist
Year Built 2020
Lot Size 10,019 Sqft
Acres 0.23
Property Description
Single story Sonoma Ranch Lennar like-new home features roughly 2318 square feet, four bedrooms plus an office / den, three full bathrooms and a FOUR car drive-through tandem garage. The open floor plan boasts wood grain luxury vinyl flooring throughout the living areas with carpet and tile in the bedrooms and baths. The kitchen has granite counters and dark cabinets with stainless steel appliances, a five burner gas double oven and a spacious island. The primary bed and bath has a large walk-in closet and in addition the second bedroom is also on-suite...perfect for privacy for guests or family. The sizable back yard has a covered patio and plenty of room for outdoor living. With multiple local parks, easy freeway access, trails and more. This is a convenient location, only 25 minutes to downtown Sacramento and close to Beale Air Force Base. Leased solar keeps utility bills low. It's time to look into Plumas Lake!
Location
State CA
County Yuba
Area 12510
Direction Hwy 70 to Feather River Blvd. Exit, Rt. on Feather River, Lt. on Chalice Creek Drive, Rt. Abbeylane Way, Lt. on Ballantine Way, Lt. on Forbes.
Rooms
Master Bathroom Shower Stall(s), Double Sinks, Tub, Walk-In Closet, Window
Living Room Great Room
Dining Room Dining/Family Combo
Kitchen Pantry Cabinet, Island w/Sink, Kitchen/Family Combo
Interior
Interior Features Formal Entry
Heating Central
Cooling Central
Flooring Carpet, Vinyl
Window Features Dual Pane Full
Appliance Free Standing Gas Range, Free Standing Refrigerator, Dishwasher, Disposal, Microwave
Laundry Inside Room
Exterior
Parking Features 24'+ Deep Garage, Boat Storage, Drive Thru Garage, Tandem Garage, Garage Facing Front
Garage Spaces 4.0
Fence Back Yard, Full
Utilities Available Public
Roof Type Tile
Private Pool No
Building
Lot Description Auto Sprinkler F&R, Court, Cul-De-Sac, Curb(s)/Gutter(s)
Story 1
Foundation Slab
Sewer In & Connected
Water Public
Architectural Style Contemporary
Schools
Elementary Schools Plumas Lake
Middle Schools Plumas Lake
High Schools Wheatland Union
School District Yuba
Others
Senior Community No
Tax ID 022-283-005-000
Special Listing Condition None
Read Less Info
Want to know what your home might be worth? Contact us for a FREE valuation!

Our team is ready to help you sell your home for the highest possible price ASAP

Bought with HomeSmart ICARE Realty
Helping real estate be simple, fun and stress-free!







