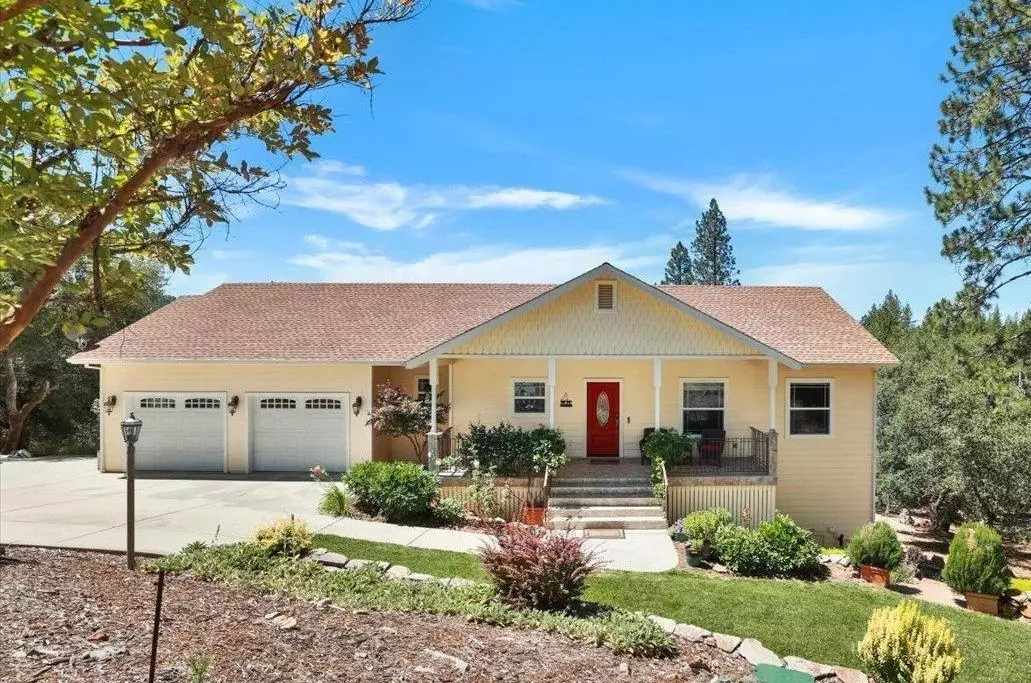$785,000
$795,000
1.3%For more information regarding the value of a property, please contact us for a free consultation.
4 Beds
3 Baths
2,295 SqFt
SOLD DATE : 03/22/2024
Key Details
Sold Price $785,000
Property Type Single Family Home
Sub Type Single Family Residence
Listing Status Sold
Purchase Type For Sale
Square Footage 2,295 sqft
Price per Sqft $342
Subdivision Mountain Lakes Estates
MLS Listing ID 223057619
Sold Date 03/22/24
Bedrooms 4
Full Baths 3
HOA Fees $55/ann
HOA Y/N Yes
Originating Board MLS Metrolist
Year Built 2008
Lot Size 3.170 Acres
Acres 3.17
Property Description
Gorgeous Mountain Lakes Estates home off Newtown Road in Nevada City. Better-than-new home shows an attention to detail and pride of ownership. New features include new Spanish porcelain front porch, pergola over south-facing deck, smart home and security system, back-up propane generator, and owned solar that eliminates virtually all electric bills. Inside you'll enjoy Brazilian cherry floor and lux structured carpet, custom cabinetry, and chef's kitchen that opens to a greatroom floor plan and large deck that is great for entertaining! Lives like a single level home plus one private en-suite bedroom downstairs and large unfinished space that could be an additional bedroom or family room with peaceful local views. Fenced backyard for your pets and garden and lovely low-maintenance landscaping blends in a firewise community with exceptional defensible space, water resources and recreation areas. All this just minutes from downtown Nevada City and world-class outdoor amenities including the South Yuba River canyon.
Location
State CA
County Nevada
Area 13106
Direction Hwy 49 to Newtown Road, Left on Discovery Way, second Righ on paved Lowhills Road.
Rooms
Master Bathroom Granite, Jetted Tub, Walk-In Closet, Window
Living Room Great Room
Dining Room Breakfast Nook, Formal Room
Kitchen Breakfast Area, Granite Counter
Interior
Heating Propane
Cooling Central
Flooring Carpet, Wood
Fireplaces Number 1
Fireplaces Type Gas Piped
Window Features Dual Pane Full
Appliance Built-In Electric Oven, Built-In Gas Range, Dishwasher, Disposal, Tankless Water Heater
Laundry Electric
Exterior
Parking Features Garage Facing Front
Garage Spaces 2.0
Fence Back Yard, Partial, Wire
Utilities Available Propane Tank Leased, Dish Antenna, Solar, Electric, Generator
Amenities Available Greenbelt, Trails, Park
View Forest
Roof Type Composition
Topography Lot Sloped,Trees Few
Porch Covered Deck, Covered Patio
Private Pool No
Building
Lot Description Auto Sprinkler Front, Cul-De-Sac, Landscape Front, Low Maintenance
Story 2
Foundation ConcretePerimeter
Builder Name Len Stevens
Sewer Public Sewer, Septic Pump
Water Well
Schools
Elementary Schools Nevada City
Middle Schools Nevada City
High Schools Nevada Joint Union
School District Nevada
Others
HOA Fee Include MaintenanceGrounds
Senior Community No
Tax ID 004-620-012
Special Listing Condition None
Read Less Info
Want to know what your home might be worth? Contact us for a FREE valuation!

Our team is ready to help you sell your home for the highest possible price ASAP

Bought with Century 21 Cornerstone Realty
Helping real estate be simple, fun and stress-free!







