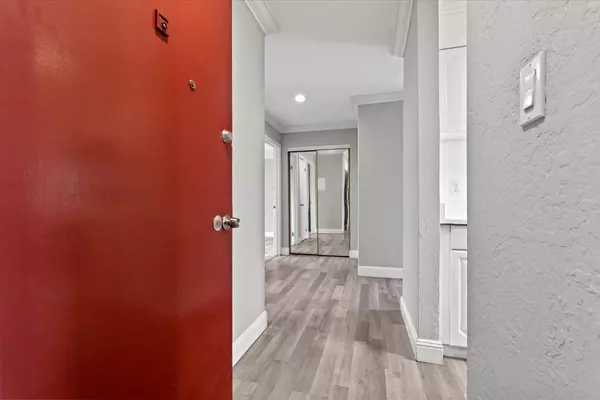$339,000
$334,999
1.2%For more information regarding the value of a property, please contact us for a free consultation.
2 Beds
2 Baths
840 SqFt
SOLD DATE : 03/22/2024
Key Details
Sold Price $339,000
Property Type Condo
Sub Type Condominium
Listing Status Sold
Purchase Type For Sale
Square Footage 840 sqft
Price per Sqft $403
MLS Listing ID 224000906
Sold Date 03/22/24
Bedrooms 2
Full Baths 1
HOA Fees $390/mo
HOA Y/N Yes
Originating Board MLS Metrolist
Year Built 1972
Lot Size 849 Sqft
Acres 0.0195
Property Description
Nestled in Concord, CA, this second level condo offers a practical 840 sqft living space with 2 bedrooms and 1 1/2 baths. Recently renovated with new flooring and paint, it's conveniently located just 10 minutes from Walnut Creek, Pleasant Hill, Martinez and 45 minutes from San Francisco. The unit, now refreshed, features bright lighting, electric countertops, stainless steel refridgertor, and updated flooring. Additionally, enjoy the convenience of a washer-dryer room located outside the unit and access to a pool with a clubhouse. Experience the enhanced charm of a freshly updated area, conveniently close to excellent schools and restaurants.
Location
State CA
County Contra Costa
Area Concord
Direction Located on Meadow Ln, inbetween Robin Ln and Monument blvd.
Rooms
Master Bedroom Closet
Living Room Deck Attached, View
Dining Room Dining/Living Combo
Kitchen Laminate Counter
Interior
Heating Wall Furnace
Cooling Wall Unit(s)
Flooring Laminate
Appliance Dishwasher, Disposal, Electric Cook Top
Laundry Electric, Ground Floor
Exterior
Exterior Feature Balcony, Entry Gate
Parking Features Assigned, Covered, Guest Parking Available
Garage Spaces 1.0
Fence Metal, Fenced, Full
Pool Common Facility, Pool House, Fenced
Utilities Available Electric
Amenities Available Pool, Clubhouse
Roof Type Shingle
Topography Level
Street Surface Asphalt,Paved
Porch Uncovered Deck
Private Pool Yes
Building
Lot Description Auto Sprinkler F&R, Close to Clubhouse, Corner, Court, Gated Community, Street Lights, Low Maintenance
Story 2
Unit Location Unit Above
Foundation Concrete
Sewer Public Sewer
Water Public
Schools
Elementary Schools Mt. Diablo Unified
Middle Schools Mt. Diablo Unified
High Schools Mt. Diablo Unified
School District Contra Costa
Others
HOA Fee Include MaintenanceExterior, MaintenanceGrounds, Pool
Senior Community No
Tax ID 128-370-106-6
Special Listing Condition None
Pets Allowed Yes
Read Less Info
Want to know what your home might be worth? Contact us for a FREE valuation!

Our team is ready to help you sell your home for the highest possible price ASAP

Bought with Luxe Realty Group
Helping real estate be simple, fun and stress-free!







