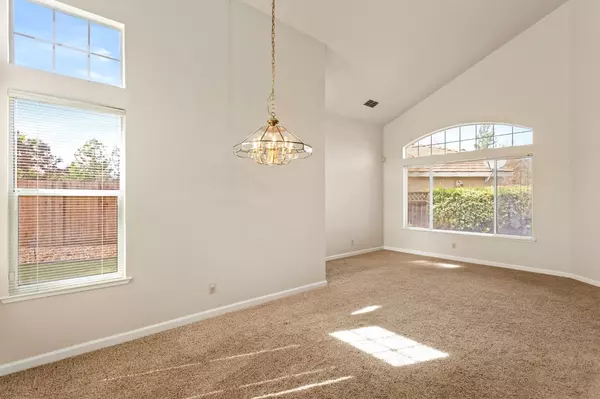$686,000
$665,000
3.2%For more information regarding the value of a property, please contact us for a free consultation.
3 Beds
3 Baths
2,615 SqFt
SOLD DATE : 03/20/2024
Key Details
Sold Price $686,000
Property Type Single Family Home
Sub Type Single Family Residence
Listing Status Sold
Purchase Type For Sale
Square Footage 2,615 sqft
Price per Sqft $262
Subdivision Laguna Meridian
MLS Listing ID 224011288
Sold Date 03/20/24
Bedrooms 3
Full Baths 3
HOA Y/N No
Originating Board MLS Metrolist
Year Built 1993
Lot Size 8,046 Sqft
Acres 0.1847
Property Description
Welcome to this fabulous property in the heart of Laguna where versatility is abundant! In addition to the 3 bedrooms and 3 full bathrooms, the additional two large bonus rooms can effortlessly transition into home offices, playrooms, or extra bedrooms, catering to your evolving needs and lifestyle. Along with a brand new water heater and new full interior paint, you'll enjoy an open kitchen equipped with granite countertops, a new convection/ air fryer microwave, and plenty of cabinet storage. The backyard serves as your personal oasis, encompassing a solar heated pool and 180 of sprawling space perfect for outdoor entertainment, gardening, or relaxation. Explore nearby parks, trails, and recreational amenities, or venture out to explore the vibrant dining, shopping, and entertainment options just moments away. Don't miss your chance to experience the endless possibilities awaiting you!
Location
State CA
County Sacramento
Area 10758
Direction From Laguna Blvd, left onto Neosho Dr, right onto Edisto Way, right onto Wheeler Ct to address.
Rooms
Family Room Great Room
Master Bathroom Shower Stall(s), Tub, Walk-In Closet 2+, Window
Living Room Great Room
Dining Room Dining/Living Combo
Kitchen Breakfast Area, Pantry Closet, Granite Counter, Island
Interior
Heating Central, Fireplace(s)
Cooling Ceiling Fan(s), Central
Flooring Carpet, Laminate, Linoleum
Fireplaces Number 1
Fireplaces Type Family Room, Wood Burning
Appliance Free Standing Gas Oven, Dishwasher, Disposal, Microwave
Laundry Cabinets, Electric, Inside Room
Exterior
Parking Features Attached, Garage Door Opener, Garage Facing Front
Garage Spaces 3.0
Fence Back Yard, Fenced, Wood
Pool Built-In, Pool Sweep, Solar Heat
Utilities Available Public, Electric, Natural Gas Connected
Roof Type Shingle
Street Surface Paved
Porch Covered Patio, Uncovered Patio
Private Pool Yes
Building
Lot Description Auto Sprinkler F&R, Landscape Back, Landscape Front
Story 2
Foundation Slab
Builder Name Windcrest Homes
Sewer In & Connected, Public Sewer
Water Public
Schools
Elementary Schools Elk Grove Unified
Middle Schools Elk Grove Unified
High Schools Elk Grove Unified
School District Sacramento
Others
Senior Community No
Tax ID 119-1040-022-0000
Special Listing Condition None
Read Less Info
Want to know what your home might be worth? Contact us for a FREE valuation!

Our team is ready to help you sell your home for the highest possible price ASAP

Bought with RE/MAX Gold Sierra Oaks
Helping real estate be simple, fun and stress-free!







