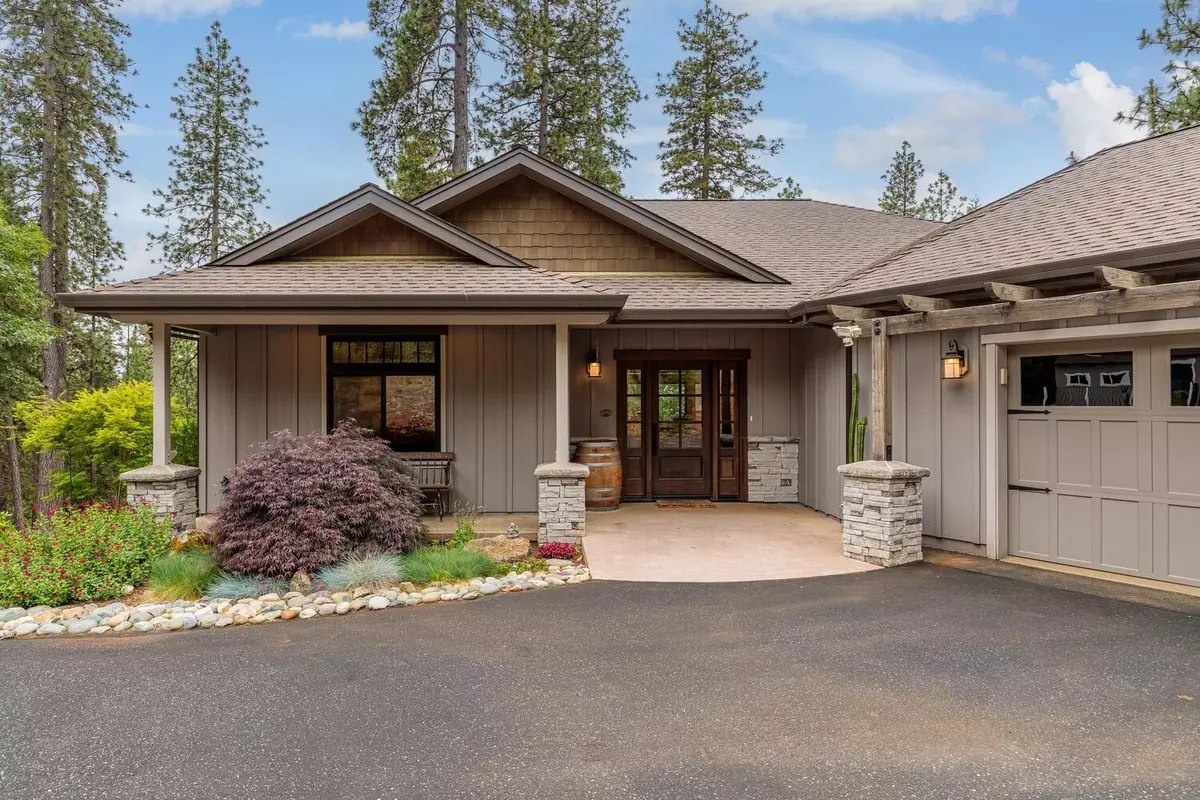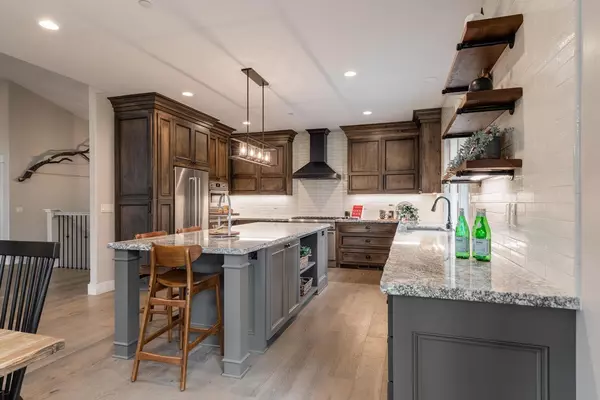$1,005,000
$995,000
1.0%For more information regarding the value of a property, please contact us for a free consultation.
3 Beds
3 Baths
3,006 SqFt
SOLD DATE : 03/20/2024
Key Details
Sold Price $1,005,000
Property Type Single Family Home
Sub Type Single Family Residence
Listing Status Sold
Purchase Type For Sale
Square Footage 3,006 sqft
Price per Sqft $334
MLS Listing ID 223115534
Sold Date 03/20/24
Bedrooms 3
Full Baths 2
HOA Y/N No
Originating Board MLS Metrolist
Year Built 2018
Lot Size 2.230 Acres
Acres 2.23
Property Description
Country living with modern convenience and contemporary classic design offer a luxury experience at an incredible value. Situated on over 2 acres just minutes from downtown Nevada City and the stunning Yuba River, this recently built Craftsman style home offers up-to-date comforts and quality along with classic warmth and charm. The large lot includes intimate views and privacy while local trails are nearby. Proximity to both Highways 49 & 20 make a day trip to Tahoe, Sacramento or other delightful destinations an enticing possibility. A comfortable Primary Bedroom with deck access and en suite Bath sits on the same floor as the light-filled great room/living/dining/kitchen plus bonus room, laundry and 3 car garage - creating a single-level, open plan feel. Two additional bedrooms, a family room and bathroom downstairs offers ample space for family members or guests. The expansive eat-in chef's Kitchen showcases top-end appliances, high grade finishes and flows easily into the adjoining dining and living spaces. A fenced garden area, detached shed and well-manicured forest complete the package. Take advantage of this incredible opportunity that features such an elegant integration of so many desirable elements of the Foothills lifestyle.
Location
State CA
County Nevada
Area 13106
Direction Highway 49 to Indian Flat, Right on Indian trail
Rooms
Master Bathroom Shower Stall(s), Double Sinks, Stone, Tile, Tub, Multiple Shower Heads, Walk-In Closet, Window
Master Bedroom Closet, Ground Floor, Walk-In Closet
Living Room Cathedral/Vaulted, Deck Attached, Great Room
Dining Room Dining Bar, Space in Kitchen, Dining/Living Combo
Kitchen Granite Counter, Island
Interior
Interior Features Cathedral Ceiling, Open Beam Ceiling
Heating Propane, Central
Cooling Ceiling Fan(s), Central, Whole House Fan
Flooring Carpet, Stone, Tile, Wood
Fireplaces Number 1
Fireplaces Type Family Room, Wood Burning, Free Standing, Gas Starter
Equipment Central Vacuum
Window Features Dual Pane Full,Low E Glass Full,Window Screens
Appliance Built-In Electric Oven, Free Standing Gas Range, Free Standing Refrigerator, Hood Over Range, Dishwasher, Disposal, Microwave, Plumbed For Ice Maker, Tankless Water Heater, ENERGY STAR Qualified Appliances
Laundry Cabinets, Dryer Included, Sink, Washer Included, Inside Room
Exterior
Exterior Feature Dog Run
Parking Features Attached, RV Access, Side-by-Side, Garage Door Opener, Garage Facing Front, Guest Parking Available, Workshop in Garage
Garage Spaces 3.0
Fence Back Yard, Metal, Partial, Fenced
Utilities Available Cable Available, Cable Connected, Propane Tank Leased, Internet Available
View Forest, Hills
Roof Type Shingle,Composition
Topography Downslope,Snow Line Below,Lot Grade Varies,Upslope
Street Surface Asphalt,Paved
Porch Covered Deck, Uncovered Deck
Private Pool No
Building
Lot Description Auto Sprinkler F&R, Auto Sprinkler Front, Auto Sprinkler Rear, Private, Secluded, Garden, Shape Irregular, Landscape Back, Landscape Front
Story 2
Foundation ConcretePerimeter, Slab
Sewer Septic System
Water Water District, Public
Architectural Style Contemporary, Craftsman
Level or Stories Two
Schools
Elementary Schools Nevada City
Middle Schools Nevada City
High Schools Nevada Joint Union
School District Nevada
Others
Senior Community No
Tax ID 004-670-014-000
Special Listing Condition None
Pets Allowed Yes
Read Less Info
Want to know what your home might be worth? Contact us for a FREE valuation!

Our team is ready to help you sell your home for the highest possible price ASAP

Bought with Gateway Real Estate
Helping real estate be simple, fun and stress-free!







