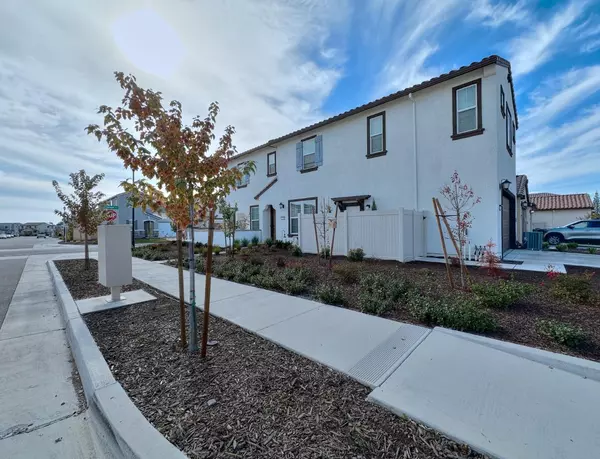$584,000
$585,000
0.2%For more information regarding the value of a property, please contact us for a free consultation.
3 Beds
3 Baths
1,892 SqFt
SOLD DATE : 03/12/2024
Key Details
Sold Price $584,000
Property Type Single Family Home
Sub Type Single Family Residence
Listing Status Sold
Purchase Type For Sale
Square Footage 1,892 sqft
Price per Sqft $308
MLS Listing ID 223109926
Sold Date 03/12/24
Bedrooms 3
Full Baths 2
HOA Fees $85/mo
HOA Y/N Yes
Originating Board MLS Metrolist
Year Built 2022
Lot Size 4,752 Sqft
Acres 0.1091
Property Description
A charming residence with bright natural lights in a pristine condition. 3 bedrooms and 2.5 bathrooms, strategically positioned on a sought-after corner lot with a beautiful Spanish style exterior. Built in 2022, the elegant interior offers gracious California living with an inviting open concept.A rear-facing garage enhances this home's curb appeal, with a wraparound patio to enjoy and entertain outside. Upon entry,be greeted by the refined allure of Emser Pocono smoke tile flooring gracing the entire ground level, The kitchen showcases granite countertops, stainless steel appliances, and a 4x16 Emser Catch Fawn Matte horizontal backsplash, harmonizing style and functionality seamlessly. Beyond its aesthetic appeal, this home places a premium on efficiency, with swift heating capabilities and fully owned solar panels. The tankless water heater further enhances the home's efficiency. This property offers unparalleled convenience, within walking distance to the tranquil Blue Oaks trail, proximity to major freeways, exceptional schools, and a nearby shopping center - an ideal locale for a dynamic lifestyle. Nestled in a fully developed area and facing east, residents will savor the peaceful orientation capturing the morning sun.
Location
State CA
County Placer
Area 12747
Direction From Blue Oaks Blvd, turn south onto Woodcreek Oaks Blvd, then turn east on Crimson Ridge Way. House will be on your right.
Rooms
Family Room Other
Master Bathroom Shower Stall(s), Double Sinks, Granite, Window
Master Bedroom Walk-In Closet
Living Room Other
Dining Room Dining Bar, Formal Area
Kitchen Granite Counter, Island, Island w/Sink
Interior
Heating Central, MultiZone
Cooling Ceiling Fan(s), Central, MultiZone
Flooring Carpet, Tile
Appliance Free Standing Gas Oven, Free Standing Gas Range, Dishwasher, Disposal, Microwave, Tankless Water Heater
Laundry Cabinets, Upper Floor, Inside Room
Exterior
Parking Features Attached, Garage Door Opener, Garage Facing Rear
Garage Spaces 2.0
Fence Vinyl
Utilities Available Public, Solar
Amenities Available None
Roof Type Tile
Street Surface Paved
Private Pool No
Building
Lot Description Corner, Shape Regular, Landscape Front, Low Maintenance
Story 2
Foundation Slab
Sewer In & Connected
Water Public
Architectural Style Spanish
Schools
Elementary Schools Roseville City
Middle Schools Roseville City
High Schools Roseville Joint
School District Placer
Others
HOA Fee Include MaintenanceExterior
Senior Community No
Tax ID 481-290-028-000
Special Listing Condition None
Read Less Info
Want to know what your home might be worth? Contact us for a FREE valuation!

Our team is ready to help you sell your home for the highest possible price ASAP

Bought with HomeSmart ICARE Realty

Helping real estate be simple, fun and stress-free!







