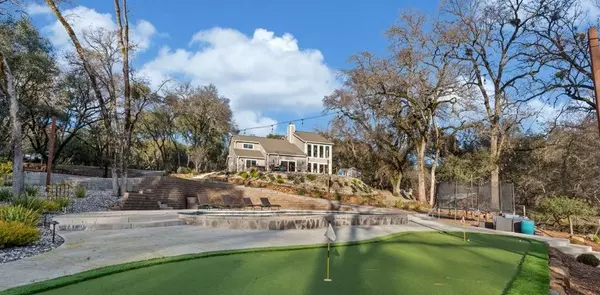$1,300,000
$1,275,000
2.0%For more information regarding the value of a property, please contact us for a free consultation.
3 Beds
2 Baths
2,354 SqFt
SOLD DATE : 03/07/2024
Key Details
Sold Price $1,300,000
Property Type Single Family Home
Sub Type Single Family Residence
Listing Status Sold
Purchase Type For Sale
Square Footage 2,354 sqft
Price per Sqft $552
MLS Listing ID 224006722
Sold Date 03/07/24
Bedrooms 3
Full Baths 2
HOA Fees $72/mo
HOA Y/N Yes
Originating Board MLS Metrolist
Year Built 1987
Lot Size 5.180 Acres
Acres 5.18
Property Description
Welcome to 3639 Four Springs Dr. a peaceful retreat situated on 5+ private acres with towering oaks, manicured pathways and a tranquil creek meandering through the property. Owner spared no expense updating with top of the line features including an all concrete driveway, a fully enclosed and insulated shop complete with car lift & 220V power, and a detached, fully insulated office. This well appointed family home has space for everyone boasting 3000 sqft, 5 bedrooms, 3 baths & floor to ceiling windows to soak in the views! At the heart of the home sits a fully remodeled kitchen complete with custom shaker cabinetry, quartz countertops, 6 burner Kucht gas range & Bosch appliances. Large primary suite offers a sitting room w/exceptional views, gas fireplace & ensuite with massive dual walk in closets! Completing the home is a sprawling great room with wood burning stove, jr. suite with attached ensuite & large secondary bedrooms. Professionally landscaped yards offer a newly installed salt water pool with Cabo deck, a putting green and a large grassy area for play. Plenty of room for all the animals with ag outbuilding, chicken coop, and enclosed garden. Entire property is fenced, cross fenced & gated! Close to shopping and services, easy drive to Hwy 50- Lake Tahoe & Sacramento.
Location
State CA
County El Dorado
Area 12604
Direction From Hwy 50 exit Cameron Park Dr. becomes Starbuck Rd. Left on Four Springs Dr. right at the fork to property on left.
Rooms
Master Bathroom Shower Stall(s), Double Sinks, Multiple Shower Heads, Quartz, Walk-In Closet 2+, Window
Master Bedroom Sitting Area
Living Room Great Room, View
Dining Room Space in Kitchen, Formal Area
Kitchen Breakfast Area, Pantry Closet, Quartz Counter
Interior
Interior Features Cathedral Ceiling, Storage Area(s)
Heating Propane, Central, Wood Stove
Cooling Ceiling Fan(s), Central
Flooring Vinyl
Fireplaces Number 2
Fireplaces Type Master Bedroom, Family Room, Wood Stove, Gas Log
Equipment Water Cond Equipment Owned
Window Features Dual Pane Full
Appliance Free Standing Gas Range, Gas Water Heater, Hood Over Range, Dishwasher, Disposal, Microwave
Laundry Cabinets, Ground Floor, Inside Room
Exterior
Exterior Feature Dog Run, Entry Gate, Fire Pit
Parking Features RV Access, Converted Garage, Detached, Uncovered Parking Spaces 2+, See Remarks, Mechanical Lift
Garage Spaces 3.0
Fence Back Yard, Metal, Cross Fenced, Wood, Full
Pool Built-In, On Lot, Salt Water, Gunite Construction
Utilities Available Cable Available, Propane Tank Leased, Generator, Internet Available
Amenities Available None
View Panoramic, Pasture, Forest, Woods
Roof Type Shingle,Composition
Topography Rolling,Trees Many
Private Pool Yes
Building
Lot Description Auto Sprinkler F&R, Stream Seasonal, Landscape Back, Landscape Front
Story 2
Foundation Slab
Sewer In & Connected, Septic System
Water Well
Architectural Style Traditional
Level or Stories Two
Schools
Elementary Schools Rescue Union
Middle Schools Rescue Union
High Schools El Dorado Union High
School District El Dorado
Others
Senior Community No
Tax ID 102-290-009-000
Special Listing Condition None
Read Less Info
Want to know what your home might be worth? Contact us for a FREE valuation!

Our team is ready to help you sell your home for the highest possible price ASAP

Bought with Nick Sadek Sotheby's International Realty
Helping real estate be simple, fun and stress-free!







