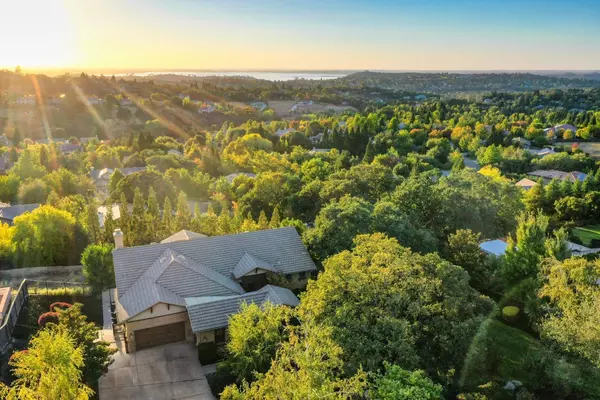$1,200,000
$1,325,000
9.4%For more information regarding the value of a property, please contact us for a free consultation.
4 Beds
4 Baths
3,782 SqFt
SOLD DATE : 03/07/2024
Key Details
Sold Price $1,200,000
Property Type Single Family Home
Sub Type Single Family Residence
Listing Status Sold
Purchase Type For Sale
Square Footage 3,782 sqft
Price per Sqft $317
Subdivision Highland View
MLS Listing ID 223094371
Sold Date 03/07/24
Bedrooms 4
Full Baths 3
HOA Fees $42/mo
HOA Y/N Yes
Originating Board MLS Metrolist
Year Built 2003
Lot Size 0.690 Acres
Acres 0.69
Property Description
Gorgeus view! Terrific price reduction:Out of state buyer,at last minute, decided not to move to this area.and sellers just want to sell. Property remodeled, upgraded and maintained with the love and generosity you only bestow on your 'forlife' home.Discount the .6 acres of manicured landscape. the 3 car garage and specially the 'million dollar' view and the almost 3800 feet of living space are a real bargain.Lay out and location allow the enjoyment of diverse ambiances thru your day.Great panoramic views from breakfast table, worderful lunch/dinner in the shadowy, private. luscious front garden and unforgettable sunsets, with Folsom Lake in the background, from the balconies.On top of that, the house has been built and remodeled with the best finishes/appliances and made energy self sufficient with 28 solar panels totally owned. Just Hurry!
Location
State CA
County El Dorado
Area 12602
Direction From Green Valley Road go south on Loch, left on Aberdeen stop sign to left on Nawal. From Highway 50 take Silva Valley Parkway north to right on Appian, and right on Aberdeen, take first left, pass Imad Ct and go right on Nawal.
Rooms
Family Room Deck Attached, View
Master Bathroom Shower Stall(s), Double Sinks, Sitting Area, Tile, Multiple Shower Heads, Walk-In Closet, Walk-In Closet 2+, Window
Master Bedroom Balcony, Closet
Living Room View
Dining Room Formal Area
Kitchen Breakfast Area, Pantry Closet, Granite Counter, Island, Kitchen/Family Combo
Interior
Interior Features Formal Entry
Heating Central, Solar w/Backup
Cooling Ceiling Fan(s), Central, Whole House Fan
Flooring Carpet, Laminate, Wood
Fireplaces Number 1
Fireplaces Type Brick, Family Room, Gas Piped, Gas Starter
Equipment Central Vacuum
Window Features Dual Pane Full
Appliance Built-In Electric Oven, Built-In Electric Range, Built-In Gas Range, Built-In Refrigerator, Hood Over Range, Compactor, Dishwasher, Disposal, Microwave, Double Oven
Laundry Cabinets, Dryer Included, Sink, Electric, Upper Floor, Washer Included, Inside Room
Exterior
Exterior Feature Balcony, Uncovered Courtyard
Parking Features 1/2 Car Space, Attached, Covered, Garage Door Opener, Garage Facing Front
Garage Spaces 3.0
Fence Metal, Fenced, Full
Utilities Available Public, Solar, Internet Available, Natural Gas Connected
Amenities Available None
View Panoramic, Lake
Roof Type Tile
Topography Downslope,Lot Sloped,Trees Many,Rock Outcropping
Street Surface Paved
Porch Front Porch, Back Porch, Uncovered Deck, Uncovered Patio
Private Pool No
Building
Lot Description Auto Sprinkler F&R, Auto Sprinkler Front, Pond Year Round, Curb(s), Curb(s)/Gutter(s), Garden, Shape Irregular, Storm Drain, Landscape Front, Landscape Misc
Story 2
Foundation Raised, Slab
Sewer Sewer Connected & Paid, Public Sewer
Water Meter on Site, Public
Architectural Style Mediterranean
Level or Stories Two
Schools
Elementary Schools Rescue Union
Middle Schools Rescue Union
High Schools El Dorado Union High
School District El Dorado
Others
Senior Community No
Tax ID 126-421-017-000
Special Listing Condition None
Pets Allowed Yes
Read Less Info
Want to know what your home might be worth? Contact us for a FREE valuation!

Our team is ready to help you sell your home for the highest possible price ASAP

Bought with Realty One Group Complete
Helping real estate be simple, fun and stress-free!







