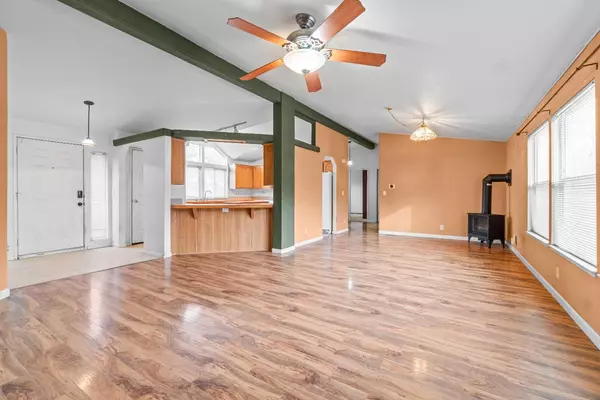$385,000
$385,000
For more information regarding the value of a property, please contact us for a free consultation.
3 Beds
2 Baths
1,690 SqFt
SOLD DATE : 03/07/2024
Key Details
Sold Price $385,000
Property Type Manufactured Home
Sub Type Manufactured Home
Listing Status Sold
Purchase Type For Sale
Square Footage 1,690 sqft
Price per Sqft $227
MLS Listing ID 224005482
Sold Date 03/07/24
Bedrooms 3
Full Baths 2
HOA Y/N No
Originating Board MLS Metrolist
Year Built 2002
Lot Size 3.080 Acres
Acres 3.08
Property Description
Welcome to your dream home in the serene community of Smartsville! Boasting 3 bedrooms, 2 bathrooms and an office, this manufactured home provides a comfortable and spacious living environment. Enjoy the view from the large windows in the living room looking out to the uncovered deck. Situated on a generous plot of land, the property offers ample outdoor space for relaxation, recreation, and endless possibilities. Embrace sustainable living with owned solar and Tesla backup batteries, ensuring you have a reliable and eco-friendly power source. For those who love to tinker and create, the detached garage with a workshop area is a perfect haven for your DIY projects and hobbies. Whether you're a car enthusiast or an avid craftsman, this space allows you to unleash your creativity.
Location
State CA
County Nevada
Area 13216
Direction From CA-20 turn left onto Hammonton Smartsville Road, right onto Smartsville Road, left onto Daughtery road, right onto Hutto Road and property will be on your left. Two gates are blocking the driveway, just unclip the gate and push it open. You can pull your car into the driveway or park on the street.
Rooms
Master Bathroom Bidet, Closet, Double Sinks, Tub w/Shower Over, Window
Master Bedroom Closet
Living Room View
Dining Room Dining/Living Combo
Kitchen Pantry Closet, Island, Laminate Counter
Interior
Interior Features Storage Area(s)
Heating Central, Solar w/Backup
Cooling Central
Flooring Carpet, Laminate, Linoleum
Fireplaces Number 1
Fireplaces Type Living Room, Gas Piped
Appliance Free Standing Gas Oven, Free Standing Gas Range, Free Standing Refrigerator, Hood Over Range, Dishwasher
Laundry Cabinets, Dryer Included, Space For Frzr/Refr, Washer Included, Inside Room
Exterior
Parking Features 24'+ Deep Garage, RV Possible, Detached, Garage Facing Front, Uncovered Parking Spaces 2+, Guest Parking Available, Workshop in Garage
Garage Spaces 2.0
Fence Fenced
Utilities Available Solar, Internet Available
Roof Type Composition
Topography Level
Street Surface Gravel
Porch Uncovered Deck
Private Pool No
Building
Lot Description Private
Story 1
Foundation Raised
Sewer Septic Connected
Water Well
Architectural Style Ranch, Rustic
Schools
Elementary Schools Penn Valley
Middle Schools Nevada City
High Schools Nevada Joint Union
School District Nevada
Others
Senior Community No
Tax ID 002-530-010-000
Special Listing Condition Offer As Is
Read Less Info
Want to know what your home might be worth? Contact us for a FREE valuation!

Our team is ready to help you sell your home for the highest possible price ASAP

Bought with The CAPPS Group

Helping real estate be simple, fun and stress-free!







