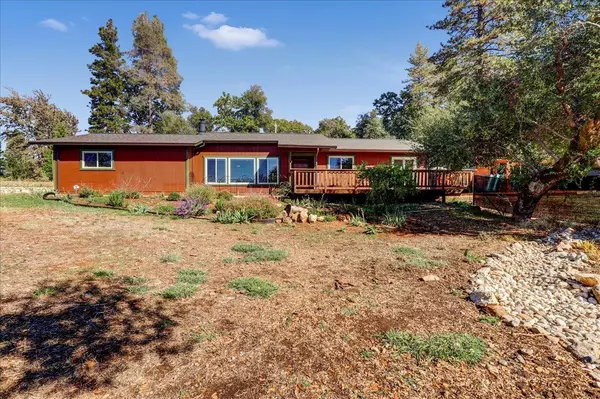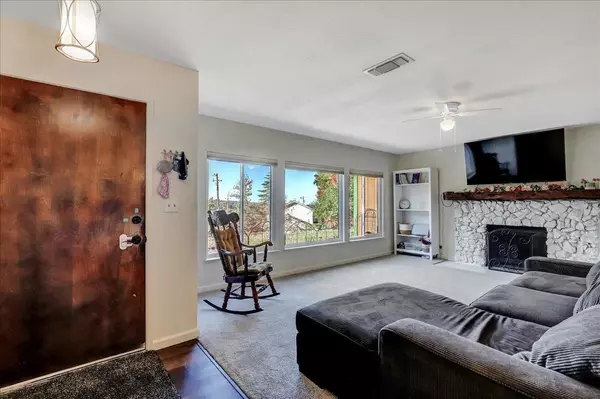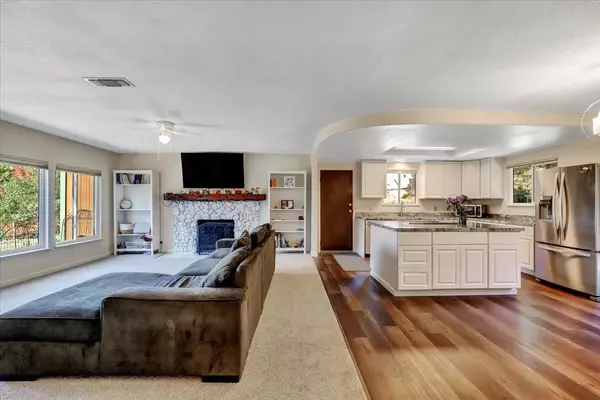$525,000
$529,000
0.8%For more information regarding the value of a property, please contact us for a free consultation.
3 Beds
2 Baths
1,360 SqFt
SOLD DATE : 03/06/2024
Key Details
Sold Price $525,000
Property Type Single Family Home
Sub Type Single Family Residence
Listing Status Sold
Purchase Type For Sale
Square Footage 1,360 sqft
Price per Sqft $386
MLS Listing ID 223103496
Sold Date 03/06/24
Bedrooms 3
Full Baths 2
HOA Y/N No
Originating Board MLS Metrolist
Year Built 1977
Lot Size 0.350 Acres
Acres 0.35
Property Description
A Great VALUE, $529000 for this darling newly remodeled 1 story Home. This sought after location is in an area of high-end homes in Nevada City. Close to schools, shopping & services and Sits on a Large Private level Lot with FANTASTIC Long-Range SUNSET VIEWS! New upgrades in 2022 includes New Roof, New Kitchen w/ Granite counters and Coffered High Ceiling. Luxury Plank Vinyl Flooring, New Paint and more. You will love the private fenced in yard with room for gardening and play area for kids. Beautiful Stone Retaining wall and Lovely Patio plus Large Deck with gate to keep in the pets and Kiddos. You will love the Spacious Great Room concept open to dining and Kitchen with Cozy Fireplace and Lots of natural light flowing through newer Windows. A perfect home for all ages with room to expand. HIGH SPEED INTERNET, Paved Road, Natural gas, Public Water, and in a Fire Wise Community too. Already was a great deal now even a better deal! Check attached docs and Video.
Location
State CA
County Nevada
Area 13106
Direction Ridge Road to Via Vista to Shannon to Nob Hill.
Rooms
Master Bathroom Shower Stall(s)
Master Bedroom Ground Floor, Walk-In Closet
Living Room Deck Attached, Great Room, View
Dining Room Dining Bar, Formal Area
Kitchen Other Counter, Granite Counter
Interior
Heating Central
Cooling Central
Flooring Carpet, Laminate, Vinyl, See Remarks
Fireplaces Number 1
Fireplaces Type Living Room, Wood Burning
Window Features Dual Pane Full
Appliance Dishwasher, Disposal, Free Standing Electric Oven, Free Standing Electric Range
Laundry In Garage
Exterior
Parking Features 24'+ Deep Garage, Attached, RV Possible, Uncovered Parking Spaces 2+, Garage Facing Side
Garage Spaces 2.0
Fence Back Yard, Fenced
Utilities Available Cable Connected, Public, Natural Gas Connected, See Remarks
View Panoramic, Valley, Hills
Roof Type Composition
Topography Level
Street Surface Paved
Porch Uncovered Deck, Uncovered Patio
Private Pool No
Building
Lot Description Manual Sprinkler F&R, Court, Landscape Misc, Low Maintenance
Story 1
Foundation ConcretePerimeter
Sewer Septic Connected, Septic System
Water Public
Architectural Style Ranch, Contemporary
Level or Stories One
Schools
Elementary Schools Nevada City
Middle Schools Nevada City
High Schools Nevada Joint Union
School District Nevada
Others
Senior Community No
Tax ID 035-030-008-000
Special Listing Condition None, Other
Pets Allowed Yes
Read Less Info
Want to know what your home might be worth? Contact us for a FREE valuation!

Our team is ready to help you sell your home for the highest possible price ASAP

Bought with Sierra Heritage Realty
Helping real estate be simple, fun and stress-free!







