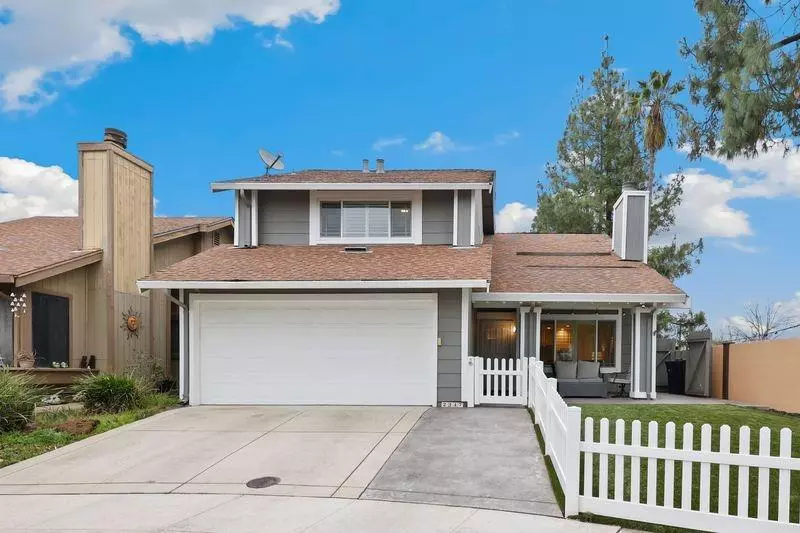$510,000
$499,900
2.0%For more information regarding the value of a property, please contact us for a free consultation.
3 Beds
3 Baths
1,773 SqFt
SOLD DATE : 03/01/2024
Key Details
Sold Price $510,000
Property Type Single Family Home
Sub Type Single Family Residence
Listing Status Sold
Purchase Type For Sale
Square Footage 1,773 sqft
Price per Sqft $287
Subdivision Mills Ranch
MLS Listing ID 224008678
Sold Date 03/01/24
Bedrooms 3
Full Baths 2
HOA Fees $16/qua
HOA Y/N Yes
Originating Board MLS Metrolist
Year Built 1981
Lot Size 3,528 Sqft
Acres 0.081
Property Description
This property boasts a spacious layout featuring three bedrooms with the potential for a fourth, 2 and half bathrooms providing flexibility for various living arrangements. Recently, the interior has been enhanced with brand new Luxury Vinyl Plank (LVP) flooring, lending a modern and stylish touch throughout the entire home. Both the kitchen and bathrooms have undergone updates, ensuring a contemporary and functional design. The kitchen is equipped with modern amenities, while the bathrooms reflect a tasteful and upgraded aesthetic. One of the highlights of this property is the recently plastered pool, offering a refreshing and inviting space for outdoor enjoyment. Whether for relaxation or entertaining, the pool adds a desirable feature to the property. To enhance its overall appeal, the home has been freshly painted both inside and out, providing a clean and well-maintained appearance. The property is situated on a court, which typically implies a more private location compared to busier streets, adding to the desirability of the home.
Location
State CA
County Sacramento
Area 10670
Direction Highway 50 to Sunrise. North on Sunrise to Coloma. Left on Coloma. Right on Mills Ranch. Take first left. Then left on Pecan Grove
Rooms
Master Bathroom Shower Stall(s), Double Sinks, Granite, Walk-In Closet, Window
Master Bedroom Walk-In Closet
Living Room Cathedral/Vaulted, Open Beam Ceiling
Dining Room Dining/Living Combo
Kitchen Pantry Closet, Quartz Counter, Island
Interior
Interior Features Cathedral Ceiling, Storage Area(s), Open Beam Ceiling
Heating Central, Fireplace Insert
Cooling Ceiling Fan(s), Central, Whole House Fan
Flooring Laminate, Tile
Fireplaces Number 1
Fireplaces Type Brick, Living Room, Wood Burning
Equipment Attic Fan(s)
Window Features Dual Pane Full,Window Coverings
Appliance Free Standing Gas Oven, Free Standing Refrigerator, Gas Cook Top, Gas Plumbed, Gas Water Heater, Dishwasher, Insulated Water Heater, Disposal, Microwave, Self/Cont Clean Oven, ENERGY STAR Qualified Appliances, Warming Drawer, Wine Refrigerator, Free Standing Electric Range, Free Standing Freezer
Laundry Cabinets, Electric, Ground Floor, Inside Area
Exterior
Exterior Feature Entry Gate
Parking Features Garage Facing Front
Garage Spaces 2.0
Fence Back Yard, Wood
Pool Built-In, On Lot, Pool/Spa Combo
Utilities Available Cable Available, Dish Antenna, Electric, Underground Utilities, Internet Available, Natural Gas Available, Natural Gas Connected
Amenities Available Other
Roof Type Composition
Street Surface Paved
Porch Covered Patio
Private Pool Yes
Building
Lot Description Cul-De-Sac, Grass Artificial, Street Lights, Low Maintenance
Story 2
Foundation Slab
Sewer In & Connected, Public Sewer
Water Meter on Site, Public
Architectural Style Contemporary
Schools
Elementary Schools Folsom-Cordova
Middle Schools Folsom-Cordova
High Schools Folsom-Cordova
School District Sacramento
Others
Senior Community No
Tax ID 056-0422-006-0000
Special Listing Condition None
Pets Allowed Yes
Read Less Info
Want to know what your home might be worth? Contact us for a FREE valuation!

Our team is ready to help you sell your home for the highest possible price ASAP

Bought with Paramount Realty
Helping real estate be simple, fun and stress-free!


