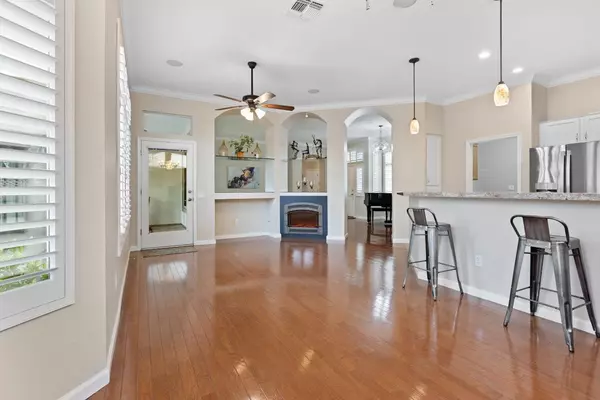$550,000
$549,000
0.2%For more information regarding the value of a property, please contact us for a free consultation.
2 Beds
2 Baths
1,618 SqFt
SOLD DATE : 02/28/2024
Key Details
Sold Price $550,000
Property Type Single Family Home
Sub Type Single Family Residence
Listing Status Sold
Purchase Type For Sale
Square Footage 1,618 sqft
Price per Sqft $339
Subdivision Sun City
MLS Listing ID 224001437
Sold Date 02/28/24
Bedrooms 2
Full Baths 2
HOA Fees $200/qua
HOA Y/N Yes
Originating Board MLS Metrolist
Year Built 1996
Lot Size 6,861 Sqft
Acres 0.1575
Property Description
Beautiful home has wonderful upgrades including granite counter tops, white cabinetry, tile backsplash, wood floors, and upgraded accents and lighting. Custom built-in electric 3D fireplace with heat will keep the home cozy. Extra room can be used as an office, dining, or music area. Patio has been professionally closed in and is a great extension of the home. Spacious walk-in closet in primary bath plus a walk-in jetted tub! Beautiful low maintenance landscaping front and back. Two car garage has extra space for workshop or possible golf cart.
Location
State CA
County Placer
Area 12747
Direction Pleasant Grove to Sun City, left on English Rose, right on Enchanted Circle. Home is on the left.
Rooms
Master Bathroom Double Sinks, Jetted Tub, Walk-In Closet
Master Bedroom Ground Floor
Living Room Cathedral/Vaulted
Dining Room Dining Bar, Dining/Family Combo, Formal Area, Other
Kitchen Breakfast Area, Pantry Cabinet, Granite Counter, Kitchen/Family Combo
Interior
Interior Features Cathedral Ceiling
Heating Central
Cooling Ceiling Fan(s), Central
Flooring Carpet, Tile, Wood
Fireplaces Number 1
Fireplaces Type Insert, Electric, Family Room
Window Features Caulked/Sealed,Dual Pane Full,Window Coverings
Appliance Gas Water Heater, Hood Over Range, Dishwasher, Disposal, Microwave, Plumbed For Ice Maker, Electric Cook Top, Free Standing Electric Range
Laundry Cabinets, Inside Room
Exterior
Parking Features Garage Facing Front
Garage Spaces 2.0
Pool Common Facility
Utilities Available Cable Connected, Public, Electric, Internet Available, Natural Gas Available
Amenities Available Barbeque, Pool, Rec Room w/Fireplace, Recreation Facilities, Exercise Room, Game Court Exterior, Tennis Courts, Greenbelt, Trails, Gym
Roof Type Tile
Topography Level
Street Surface Paved
Porch Enclosed Patio
Private Pool Yes
Building
Lot Description Auto Sprinkler F&R, Curb(s)/Gutter(s), Shape Regular, Street Lights, Landscape Back, Landscape Front
Story 1
Foundation Slab
Sewer In & Connected, Public Sewer
Water Meter Required, Public
Architectural Style Contemporary
Level or Stories One
Schools
Elementary Schools Dry Creek Joint
Middle Schools Dry Creek Joint
High Schools Roseville Joint
School District Placer
Others
HOA Fee Include MaintenanceGrounds, Pool
Senior Community Yes
Restrictions Age Restrictions,Signs,Exterior Alterations,Parking
Tax ID 478-270-027-000
Special Listing Condition Successor Trustee Sale
Pets Allowed Yes
Read Less Info
Want to know what your home might be worth? Contact us for a FREE valuation!

Our team is ready to help you sell your home for the highest possible price ASAP

Bought with GUIDE Real Estate

Helping real estate be simple, fun and stress-free!







