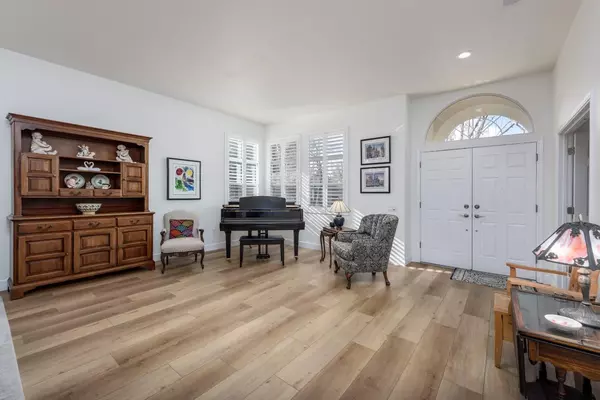$789,000
$789,000
For more information regarding the value of a property, please contact us for a free consultation.
2 Beds
2 Baths
2,083 SqFt
SOLD DATE : 02/27/2024
Key Details
Sold Price $789,000
Property Type Single Family Home
Sub Type Single Family Residence
Listing Status Sold
Purchase Type For Sale
Square Footage 2,083 sqft
Price per Sqft $378
Subdivision Sun City
MLS Listing ID 224004407
Sold Date 02/27/24
Bedrooms 2
Full Baths 2
HOA Fees $200/qua
HOA Y/N Yes
Originating Board MLS Metrolist
Year Built 1996
Lot Size 7,867 Sqft
Acres 0.1806
Property Description
Step into an elevated experience with this beautifully updated Sun City Roseville residence. The kitchen is a culinary masterpiece with new cabinets, stainless steel appliances, quartz countertops, & custom subway tile backsplash. The focal point is a skylight cut out with wood accents, complemented by a Veluxe shutter system, bathing the space in natural light. Both bathrooms have undergone stylish transformations; the guest bathroom features a new vanity and custom tile work, while the primary bathroom boasts a custom tile shower, dual vanities with quartz countertops, and clever built-ins, including a towel cubby. Natural ambient light gracefully fills every corner, accentuating the newer flooring, paint, and contemporary light fixtures and fans throughout. Vinyl shutters adorn the windows, offering both aesthetics and practicality. The garage is an organized haven with new cabinets, a workbench, and enhanced LED lighting. With a coveted floor plan, this home, now adorned with custom interior features, stands as a true gem in Sun City Roseville. Don't miss the chance to call it yours!
Location
State CA
County Placer
Area 12747
Direction Sun City Blvd. To Coach Lamp to Wanderlust to home on the left.
Rooms
Master Bathroom Shower Stall(s), Tile, Quartz, Window
Master Bedroom Walk-In Closet
Living Room Cathedral/Vaulted
Dining Room Breakfast Nook, Formal Area
Kitchen Quartz Counter
Interior
Heating Central
Cooling Ceiling Fan(s), Central
Flooring Vinyl
Window Features Dual Pane Full,Window Coverings
Appliance Dishwasher, Disposal, Microwave, Plumbed For Ice Maker, Self/Cont Clean Oven, ENERGY STAR Qualified Appliances, Free Standing Electric Range
Laundry Cabinets, Inside Room
Exterior
Parking Features Garage Facing Front, Guest Parking Available
Garage Spaces 3.0
Fence Back Yard
Utilities Available Cable Available, Electric, Natural Gas Connected
Amenities Available Clubhouse, Golf Course, Tennis Courts
Roof Type Tile
Porch Covered Patio
Private Pool No
Building
Lot Description Auto Sprinkler Front, Auto Sprinkler Rear, Landscape Back, Landscape Front
Story 1
Foundation Slab
Sewer In & Connected
Water Public
Level or Stories One
Schools
Elementary Schools Dry Creek Joint
Middle Schools Dry Creek Joint
High Schools Roseville Joint
School District Placer
Others
Senior Community Yes
Tax ID 478-260-039-000
Special Listing Condition None
Pets Allowed Yes
Read Less Info
Want to know what your home might be worth? Contact us for a FREE valuation!

Our team is ready to help you sell your home for the highest possible price ASAP

Bought with Weisman Real Estate

Helping real estate be simple, fun and stress-free!







