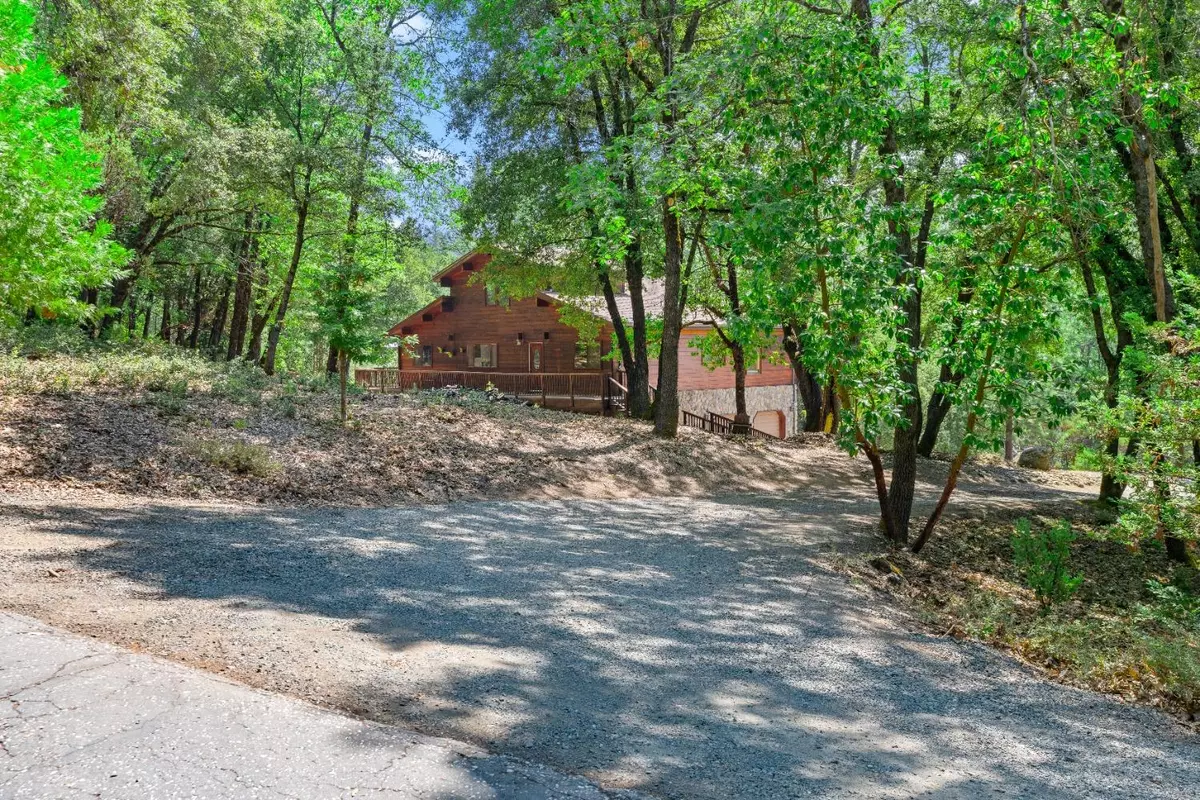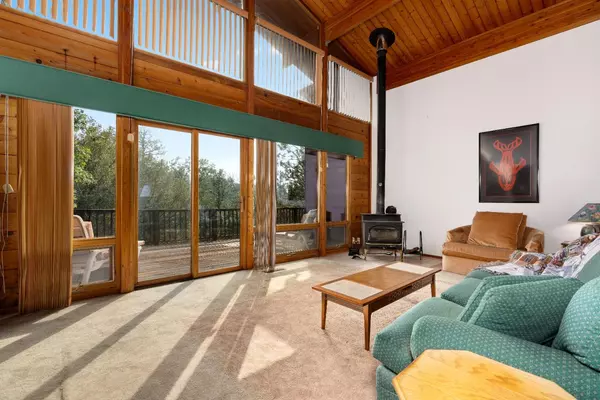$563,000
$583,000
3.4%For more information regarding the value of a property, please contact us for a free consultation.
3 Beds
2 Baths
2,075 SqFt
SOLD DATE : 02/19/2024
Key Details
Sold Price $563,000
Property Type Single Family Home
Sub Type Single Family Residence
Listing Status Sold
Purchase Type For Sale
Square Footage 2,075 sqft
Price per Sqft $271
MLS Listing ID 223110965
Sold Date 02/19/24
Bedrooms 3
Full Baths 2
HOA Y/N No
Originating Board MLS Metrolist
Year Built 1994
Lot Size 6.630 Acres
Acres 6.63
Property Description
This solid Tahoe-style cedar log home located just 3.8 miles to downtown Nevada City boasts a brand-new 1,600 sft. redwood deck, cathedral wood ceilings with 2nd floor loft useful as office or 4th bedroom. The wall of rich wood windows brings in the forest while the efficient wood stove adds additional warmth on those chilly days. The living, dining room & 2 bedrooms open to the brand-new deck that surrounds the home providing large outdoor entertaining areas to enjoy the private setting. The primary bedroom & ensuite bath w/tub & shower & large walk-in closet is privately separated w/access to the deck for relaxing without a neighbor in sight. The Massive 1,392 sft. attached garage awaits all the toys & hobbies or additional living area w/ample natural light and exterior access. The 6.63 acres is gently sloping & offers a great south-facing garden spot w/selective clearing, featuring a 350 yr. old stately oak tree and impressive granite rock outcroppings complimenting the natural setting. 45yr. roof & strong well w/3,500 gal. underground water storage & personal fire hydrant. Defensible space cleared.
Location
State CA
County Nevada
Area 13106
Direction Hwy 49 to Cement Hill Rd. rt. Augustine, LEFT on Excelsior Ditch Camp - follow arrows.
Rooms
Basement Partial
Master Bathroom Shower Stall(s), Double Sinks, Low-Flow Toilet(s), Tile, Tub, Outside Access, Walk-In Closet
Master Bedroom Ground Floor, Walk-In Closet, Outside Access
Living Room Cathedral/Vaulted, Deck Attached
Dining Room Formal Room
Kitchen Pantry Cabinet, Laminate Counter
Interior
Interior Features Cathedral Ceiling
Heating Central, Electric, Heat Pump, Wood Stove
Cooling Ceiling Fan(s), Central, Whole House Fan
Flooring Carpet, Laminate, Linoleum
Window Features Dual Pane Full
Appliance Built-In Electric Oven, Compactor, Dishwasher, Disposal, Microwave, Double Oven, Electric Cook Top, Electric Water Heater
Laundry Laundry Closet, Dryer Included, Washer Included
Exterior
Parking Features Attached, RV Possible, Tandem Garage, Garage Door Opener, Uncovered Parking Spaces 2+, Garage Facing Side, Guest Parking Available
Garage Spaces 6.0
Fence None
Utilities Available Electric, Internet Available
View Forest
Roof Type Composition
Topography Lot Sloped,Trees Many
Street Surface Paved
Porch Uncovered Deck
Private Pool No
Building
Lot Description Shape Irregular, Low Maintenance
Story 2
Foundation ConcretePerimeter
Builder Name Lindal Cedar Homes
Sewer Septic System
Water Well
Architectural Style Log, See Remarks
Schools
Elementary Schools Nevada City
Middle Schools Nevada City
High Schools Nevada Joint Union
School District Nevada
Others
Senior Community No
Tax ID 032-630-017-000
Special Listing Condition None
Pets Allowed Yes
Read Less Info
Want to know what your home might be worth? Contact us for a FREE valuation!

Our team is ready to help you sell your home for the highest possible price ASAP

Bought with Keller Williams Realty Gold Country
Helping real estate be simple, fun and stress-free!







