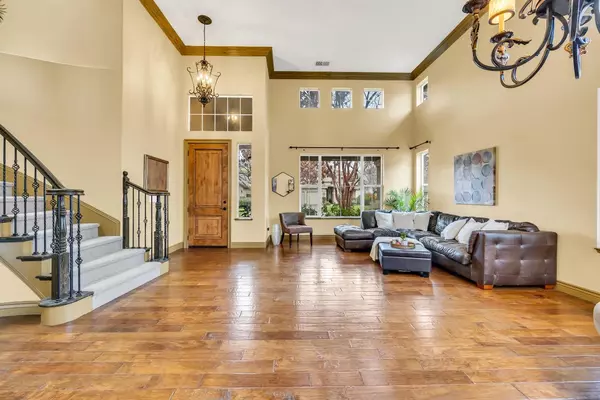$899,000
$899,000
For more information regarding the value of a property, please contact us for a free consultation.
5 Beds
3 Baths
2,762 SqFt
SOLD DATE : 02/14/2024
Key Details
Sold Price $899,000
Property Type Single Family Home
Sub Type Single Family Residence
Listing Status Sold
Purchase Type For Sale
Square Footage 2,762 sqft
Price per Sqft $325
MLS Listing ID 224002555
Sold Date 02/14/24
Bedrooms 5
Full Baths 3
HOA Fees $246/mo
HOA Y/N Yes
Originating Board MLS Metrolist
Year Built 1997
Lot Size 7,405 Sqft
Acres 0.17
Property Description
Drive through the gates into this special village in Serrano and notice friendly neighbors waiving, children playing in the quiet streets, a bubbling neighborhood park, and feel the pride of ownership. This home offers an optimal flowing floorpan! With a large living/family room, spacious kitchen with upgraded high end appliances, a downstairs bedroom with full bathroom, and indoor/outdoor living. Speaking of outdoor living, the backyard offers a beautiful retreat in winter or summer. Heated spa, large pool, stamped concrete, pergola, privacy with no neighbor behind, and home garden area. It really is an oasis. Owned solar offers low utility costs! Elementary, middle, and high school are all top ranked and walking distance. El Dorado Hills Town Center is just minutes away, with shopping, eating, and entertainment. Also just a short drive is Folsom Lake, and an abundance of walking/hiking trails in the neighborhood.
Location
State CA
County El Dorado
Area 12602
Direction Exit hwy 50 north on Silva Valley Pkwy, Right on Walker park Drive, Left on Stonehurst Dr, home is on your left.
Rooms
Living Room Great Room
Dining Room Dining/Family Combo, Dining/Living Combo
Kitchen Granite Counter, Island
Interior
Heating Central, Gas
Cooling Ceiling Fan(s), Central
Flooring Carpet, Tile, Wood
Fireplaces Number 1
Fireplaces Type Stone
Window Features Dual Pane Full
Appliance Gas Cook Top, Built-In Gas Oven, Microwave
Laundry Cabinets
Exterior
Parking Features Attached, Enclosed, Garage Facing Front
Garage Spaces 3.0
Fence Wood
Pool Built-In, Pool/Spa Combo, Gas Heat
Utilities Available Public, Electric, Natural Gas Connected
Amenities Available Playground, Trails, Park
View Other
Roof Type Tile
Topography Level
Private Pool Yes
Building
Lot Description Auto Sprinkler F&R, Gated Community, Low Maintenance
Story 2
Foundation Slab
Sewer Public Sewer
Water Public
Architectural Style Other
Level or Stories Two
Schools
Elementary Schools Buckeye Union
Middle Schools Buckeye Union
High Schools El Dorado Union High
School District El Dorado
Others
HOA Fee Include Security
Senior Community No
Tax ID 121-241-003-000
Special Listing Condition None
Read Less Info
Want to know what your home might be worth? Contact us for a FREE valuation!

Our team is ready to help you sell your home for the highest possible price ASAP

Bought with Big Block Realty North
Helping real estate be simple, fun and stress-free!







